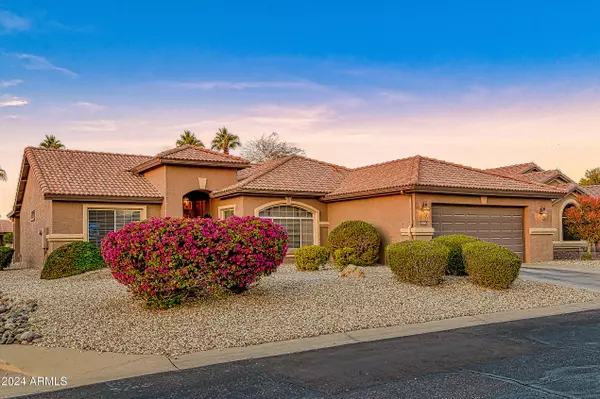14774 W DEVLIN Drive Goodyear, AZ 85395
UPDATED:
01/10/2025 08:06 PM
Key Details
Property Type Single Family Home
Sub Type Single Family - Detached
Listing Status Pending
Purchase Type For Sale
Square Footage 1,829 sqft
Price per Sqft $344
Subdivision Pebblecreek Unit Twelve
MLS Listing ID 6797689
Bedrooms 2
HOA Fees $1,633
HOA Y/N Yes
Originating Board Arizona Regional Multiple Listing Service (ARMLS)
Year Built 1999
Annual Tax Amount $3,764
Tax Year 2024
Lot Size 7,605 Sqft
Acres 0.17
Property Description
Location
State AZ
County Maricopa
Community Pebblecreek Unit Twelve
Direction I-10 to PebbleCreek Pkwy, North to Clubhouse Dr, Right to PebbleCreek Eagle's Nest Entry, Left to Clubhouse Dr, Right to Robson Circle, Right to Devlin Dr, Home on Right.
Rooms
Den/Bedroom Plus 3
Separate Den/Office Y
Interior
Interior Features Eat-in Kitchen, Kitchen Island, Pantry, Double Vanity, Full Bth Master Bdrm, Granite Counters
Heating Natural Gas
Cooling Refrigeration
Flooring Carpet, Wood
Fireplaces Type Exterior Fireplace, Living Room
Fireplace Yes
SPA None
Exterior
Exterior Feature Covered Patio(s), Patio, Built-in Barbecue
Garage Spaces 2.0
Garage Description 2.0
Fence None
Pool None
Community Features Gated Community, Pickleball Court(s), Community Spa Htd, Community Pool Htd, Golf, Racquetball, Biking/Walking Path, Clubhouse, Fitness Center
Amenities Available FHA Approved Prjct, Management, VA Approved Prjct
Roof Type Tile
Private Pool No
Building
Lot Description Sprinklers In Rear, Sprinklers In Front, Desert Back, Desert Front, On Golf Course, Auto Timer H2O Front, Auto Timer H2O Back
Story 1
Builder Name Robson
Sewer Public Sewer
Water City Water
Structure Type Covered Patio(s),Patio,Built-in Barbecue
New Construction No
Schools
Elementary Schools Adult
Middle Schools Adult
High Schools Adult
School District Adult
Others
HOA Name PebbleCreek HOA
HOA Fee Include Maintenance Grounds,Street Maint
Senior Community Yes
Tax ID 501-87-678
Ownership Fee Simple
Acceptable Financing Conventional, 1031 Exchange, FHA, VA Loan
Horse Property N
Listing Terms Conventional, 1031 Exchange, FHA, VA Loan
Special Listing Condition Age Restricted (See Remarks)

Copyright 2025 Arizona Regional Multiple Listing Service, Inc. All rights reserved.




