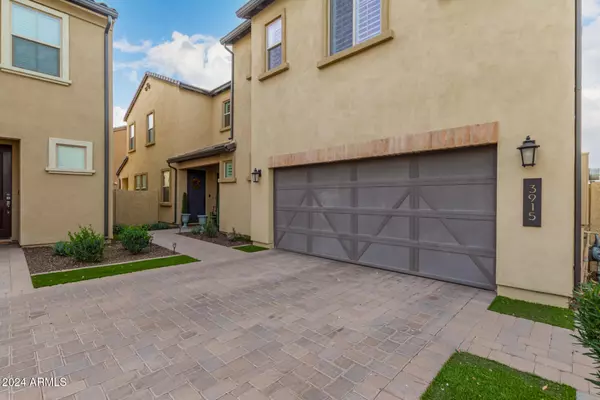3915 E MEGAN Street Gilbert, AZ 85295
UPDATED:
01/08/2025 08:47 PM
Key Details
Property Type Single Family Home
Sub Type Single Family - Detached
Listing Status Active Under Contract
Purchase Type For Sale
Square Footage 2,196 sqft
Price per Sqft $255
Subdivision Recker Pointe Phase 2
MLS Listing ID 6797480
Bedrooms 3
HOA Fees $106/mo
HOA Y/N Yes
Originating Board Arizona Regional Multiple Listing Service (ARMLS)
Year Built 2020
Annual Tax Amount $1,941
Tax Year 2024
Lot Size 3,193 Sqft
Acres 0.07
Property Description
Step inside to discover a well-designed floor plan offering a clean, modern feel. Plantation shutters throughout the home provide timeless elegance and energy efficiency. The added loft is a versatile bonus space, perfect for a home office, playroom, or additional living area with park view. The outdoor living space is a true retreat! The backyard boasts easy-maintenance faux grass and custom pavers, creating a beautiful, low-maintenance environment perfect for entertaining or unwinding. Nestled in a secure and welcoming neighborhood. This move-in-ready gem is waiting for you!
Location
State AZ
County Maricopa
Community Recker Pointe Phase 2
Direction From 202 Santan Freeway, South on Higley, East on Ray, South on Forest Avenue, E on Megan Street, home is on the Right
Rooms
Other Rooms Loft
Den/Bedroom Plus 4
Separate Den/Office N
Interior
Interior Features Eat-in Kitchen, Kitchen Island, Pantry, Double Vanity, Full Bth Master Bdrm
Heating Natural Gas
Cooling Refrigeration
Flooring Carpet, Tile
Fireplaces Number No Fireplace
Fireplaces Type None
Fireplace No
SPA None
Laundry WshrDry HookUp Only
Exterior
Garage Spaces 2.0
Garage Description 2.0
Fence Block
Pool None
Community Features Community Pool
Amenities Available Management
Roof Type Tile
Private Pool No
Building
Lot Description Desert Front, Synthetic Grass Back
Story 2
Builder Name Shea Homes
Sewer Public Sewer
Water City Water
New Construction No
Schools
Elementary Schools Higley Traditional Academy
Middle Schools Cooley Middle School
High Schools Higley High School
School District Higley Unified School District
Others
HOA Name Spectrum Association
HOA Fee Include Maintenance Grounds
Senior Community No
Tax ID 313-24-728
Ownership Fee Simple
Acceptable Financing Conventional, FHA, VA Loan
Horse Property N
Listing Terms Conventional, FHA, VA Loan

Copyright 2025 Arizona Regional Multiple Listing Service, Inc. All rights reserved.




