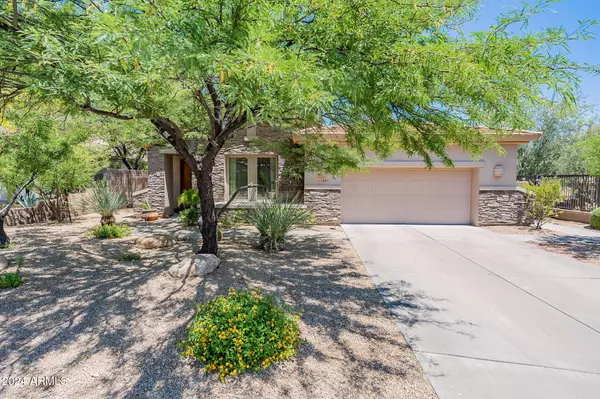12889 N 145TH Way Scottsdale, AZ 85259
OPEN HOUSE
Fri Jan 31, 2:00pm - 5:00pm
Sun Feb 02, 2:00pm - 4:00pm
UPDATED:
01/26/2025 10:48 PM
Key Details
Property Type Single Family Home
Sub Type Single Family - Detached
Listing Status Active
Purchase Type For Sale
Square Footage 2,713 sqft
Price per Sqft $427
Subdivision Hidden Hills Phase 2 Unit 1
MLS Listing ID 6798704
Style Ranch,Spanish
Bedrooms 3
HOA Fees $442
HOA Y/N Yes
Originating Board Arizona Regional Multiple Listing Service (ARMLS)
Year Built 2004
Annual Tax Amount $3,889
Tax Year 2024
Lot Size 9,402 Sqft
Acres 0.22
Property Description
10ft ceilings
Ceiling fan
Slab Granite Kitchen with Stainless Steel Appliances
All bedrooms have en-suite bathrooms
No carpet. All tile and engineered hard wood.
Custom Built-In Office Desk and Cabinets
2- Way fireplace
Lots of natural Light
Pella windows and doors
Dark wood cabinets
5/8" English Dove Tail cabinets with Undermount slides
RO system
Alarm system
Big pantry
High-End blinds and Plantation Shutters
No interior steps
Lots of Natural Light
SPLIT FLOOR-PLAN all on a Single Level
Generous Sized Master with Dual sinks
Laundry room cabinets
Washer and Dryer Included
Fridge Included
Electric Stove for Easy Cleaning. Gas line accessible.
Living Room facing North Mountain Views
The Exterior Features:
Spacious 2 Car Garage w/ Built-In Cabinets
Mountain Views
Mature Shade Trees Front & Back
Mature landscaping
Built-In Rear Patio Electric Sunscreen
Cool deck walkway
Epoxy garage floor
Quiet natural surroundings
Enclosed dog run
Newer pool equipment
Pool
Pop-up in floor pool cleaner
Colorful pool light
Slab Granite countertop outdoor BBQ
Cool deck path
Holiday lighting outlets throughout exterior
Small easy maintained grassy area
ADA sloping entry from garage
The Community/Surrounding Area:
5 minute drive to Basis School, Mayo Clinic
Golf courses, biking trails, and walking distance to hiking trails
Location
State AZ
County Maricopa
Community Hidden Hills Phase 2 Unit 1
Direction East on Via Linda to the end - continue through gate to the property on the right. Just past Corrine.
Rooms
Other Rooms Library-Blt-in Bkcse, Great Room, Family Room
Master Bedroom Split
Den/Bedroom Plus 5
Separate Den/Office Y
Interior
Interior Features Physcl Chlgd (SRmks), Breakfast Bar, 9+ Flat Ceilings, Drink Wtr Filter Sys, Fire Sprinklers, No Interior Steps, Soft Water Loop, Kitchen Island, Pantry, Double Vanity, Full Bth Master Bdrm, Separate Shwr & Tub, High Speed Internet, Granite Counters
Heating Natural Gas
Cooling Ceiling Fan(s), Refrigeration
Flooring Tile, Wood
Fireplaces Number 1 Fireplace
Fireplaces Type 1 Fireplace, Two Way Fireplace, Family Room
Fireplace Yes
Window Features Sunscreen(s),Dual Pane,Low-E
SPA None
Exterior
Exterior Feature Covered Patio(s), Playground, Patio, Private Street(s), Built-in Barbecue
Parking Features Attch'd Gar Cabinets
Garage Spaces 2.0
Garage Description 2.0
Fence Concrete Panel, Wrought Iron
Pool Private
Community Features Gated Community, Biking/Walking Path
Amenities Available Management, Rental OK (See Rmks)
View Mountain(s)
Roof Type Concrete
Private Pool Yes
Building
Lot Description Sprinklers In Rear, Sprinklers In Front, Desert Front, Gravel/Stone Front, Gravel/Stone Back, Grass Back, Auto Timer H2O Front, Auto Timer H2O Back
Story 1
Builder Name Golden Heritage
Sewer Public Sewer
Water City Water
Architectural Style Ranch, Spanish
Structure Type Covered Patio(s),Playground,Patio,Private Street(s),Built-in Barbecue
New Construction No
Schools
Elementary Schools Anasazi Elementary
Middle Schools Mountainside Middle School
High Schools Desert Mountain High School
School District Scottsdale Unified District
Others
HOA Name Hidden Hills
HOA Fee Include Maintenance Grounds,Street Maint
Senior Community No
Tax ID 176-15-597
Ownership Fee Simple
Acceptable Financing Conventional, VA Loan
Horse Property N
Listing Terms Conventional, VA Loan

Copyright 2025 Arizona Regional Multiple Listing Service, Inc. All rights reserved.




