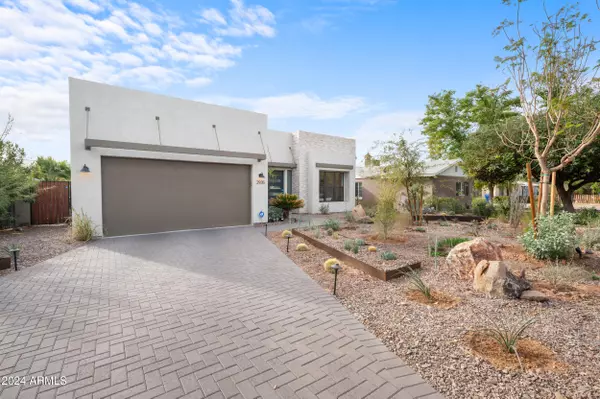2935 E MULBERRY Drive Phoenix, AZ 85016
UPDATED:
01/13/2025 08:14 AM
Key Details
Property Type Single Family Home
Sub Type Single Family - Detached
Listing Status Active
Purchase Type For Sale
Square Footage 2,343 sqft
Price per Sqft $490
Subdivision Mountain View Park Plat 2 Blks 8-9
MLS Listing ID 6798295
Style Contemporary
Bedrooms 3
HOA Y/N No
Originating Board Arizona Regional Multiple Listing Service (ARMLS)
Year Built 2018
Annual Tax Amount $4,114
Tax Year 2024
Lot Size 7,971 Sqft
Acres 0.18
Property Description
The private backyard provides a serene retreat with a heated pool, waterfall, and gas fire pit. The yard is enhanced by exterior lighting, designed for low-maintenance outdoor living. Ideally located near premier shopping, dining, and airport.
Location
State AZ
County Maricopa
Community Mountain View Park Plat 2 Blks 8-9
Direction South on 32nd, Right (West) on Mulberry to home on Left
Rooms
Other Rooms Family Room
Den/Bedroom Plus 4
Separate Den/Office Y
Interior
Interior Features Eat-in Kitchen, Breakfast Bar, 9+ Flat Ceilings, Drink Wtr Filter Sys, No Interior Steps, Kitchen Island, 2 Master Baths, Double Vanity, Full Bth Master Bdrm, Separate Shwr & Tub, High Speed Internet, Granite Counters
Heating Natural Gas
Cooling Ceiling Fan(s), Programmable Thmstat, Refrigeration
Flooring Carpet, Laminate, Tile
Fireplaces Type Other (See Remarks), Exterior Fireplace
Fireplace Yes
Window Features Dual Pane,ENERGY STAR Qualified Windows,Low-E
SPA None
Exterior
Exterior Feature Gazebo/Ramada, Patio, Screened in Patio(s)
Parking Features Dir Entry frm Garage, Electric Door Opener, Extnded Lngth Garage, RV Gate, Electric Vehicle Charging Station(s)
Garage Spaces 2.0
Garage Description 2.0
Fence Block
Pool Play Pool, Heated, Private
Amenities Available None
Roof Type Built-Up,Foam
Private Pool Yes
Building
Lot Description Desert Back, Desert Front, Auto Timer H2O Front, Auto Timer H2O Back
Story 1
Builder Name UNK
Sewer Sewer in & Cnctd, Public Sewer
Water City Water
Architectural Style Contemporary
Structure Type Gazebo/Ramada,Patio,Screened in Patio(s)
New Construction No
Schools
Elementary Schools Larry C Kennedy School
Middle Schools Larry C Kennedy School
High Schools Camelback High School
School District Phoenix Union High School District
Others
HOA Fee Include No Fees
Senior Community No
Tax ID 119-12-050
Ownership Fee Simple
Acceptable Financing Conventional, FHA, VA Loan
Horse Property N
Listing Terms Conventional, FHA, VA Loan

Copyright 2025 Arizona Regional Multiple Listing Service, Inc. All rights reserved.




