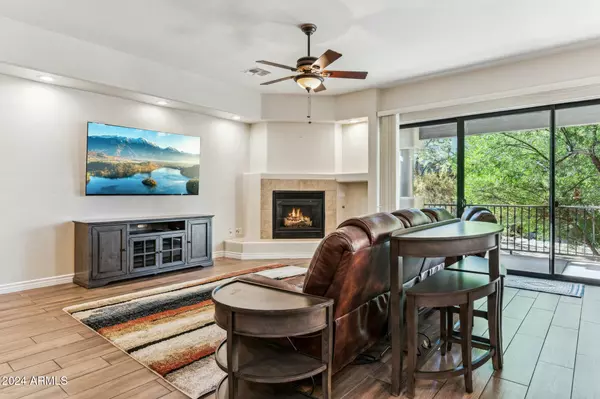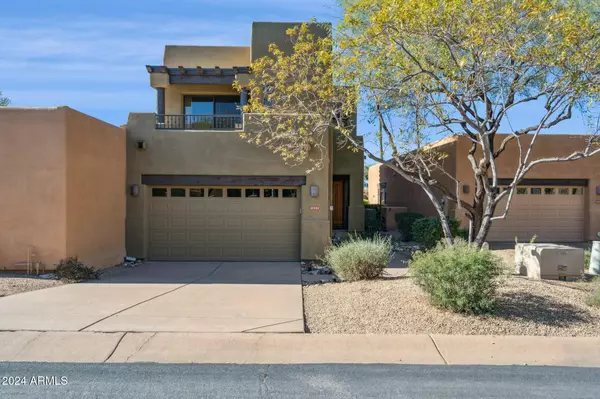28432 N 102ND Street Scottsdale, AZ 85262
UPDATED:
12/24/2024 05:34 PM
Key Details
Property Type Townhouse
Sub Type Townhouse
Listing Status Active
Purchase Type For Rent
Square Footage 2,330 sqft
Subdivision On The Green At Troon North Replat
MLS Listing ID 6797225
Style Territorial/Santa Fe
Bedrooms 2
HOA Y/N Yes
Originating Board Arizona Regional Multiple Listing Service (ARMLS)
Year Built 2003
Lot Size 2,553 Sqft
Acres 0.06
Property Description
Location
State AZ
County Maricopa
Community On The Green At Troon North Replat
Direction From Pima and Dynamite, East on Dynamite, North on 101st, East on White Feather, North on 102nd. Guest Parking on the right.
Rooms
Other Rooms Loft
Master Bedroom Split
Den/Bedroom Plus 3
Separate Den/Office N
Interior
Interior Features Upstairs, Breakfast Bar, 9+ Flat Ceilings, 2 Master Baths, Double Vanity, Full Bth Master Bdrm, Separate Shwr & Tub, Granite Counters
Heating Electric
Cooling Refrigeration, Ceiling Fan(s)
Flooring Tile
Fireplaces Type Living Room, Gas
Furnishings Partially
Fireplace Yes
Window Features Dual Pane
Laundry Dryer Included, Inside, Washer Included
Exterior
Exterior Feature Covered Patio(s), Playground, Tennis Court(s)
Parking Features Separate Strge Area, Electric Door Opener, Dir Entry frm Garage
Garage Spaces 2.0
Garage Description 2.0
Fence Block, Wrought Iron
Pool None
Community Features Community Spa Htd, Community Pool Htd, Fitness Center
Roof Type Foam
Private Pool No
Building
Lot Description Desert Back, Desert Front
Dwelling Type Clustered
Story 2
Builder Name Bison
Sewer Public Sewer
Water City Water
Architectural Style Territorial/Santa Fe
Structure Type Covered Patio(s),Playground,Tennis Court(s)
New Construction No
Schools
School District Cave Creek Unified District
Others
Pets Allowed Lessor Approval
HOA Name On The Green
Senior Community No
Tax ID 216-72-457
Horse Property N

Copyright 2025 Arizona Regional Multiple Listing Service, Inc. All rights reserved.




