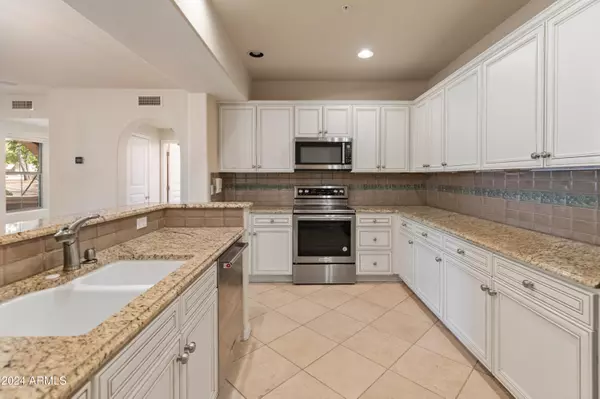3935 E ROUGH RIDER Road #1383 Phoenix, AZ 85050
UPDATED:
12/22/2024 04:35 AM
Key Details
Property Type Townhouse
Sub Type Townhouse
Listing Status Active Under Contract
Purchase Type For Sale
Square Footage 1,386 sqft
Price per Sqft $349
Subdivision Villages At Aviano Condominium
MLS Listing ID 6793618
Style Santa Barbara/Tuscan
Bedrooms 2
HOA Fees $461/mo
HOA Y/N Yes
Originating Board Arizona Regional Multiple Listing Service (ARMLS)
Year Built 2006
Annual Tax Amount $2,054
Tax Year 2024
Lot Size 192 Sqft
Property Description
The kitchen shines with white cabinetry, a subway tile backsplash, granite countertops, KitchenAid stainless steel appliances, and a seamless flow into the great room. Additional features include diagonal tile flooring, high ceilings, and crown molding.
Located in the heart of Desert Ridge, this home is minutes from Desert Ridge Marketplace and High Street, offering premier shopping, dining, and entertainment. With easy access to the 101 and 51 freeways, you're perfectly connected.
Location
State AZ
County Maricopa
Community Villages At Aviano Condominium
Direction From the 101: North on Tatum, West onto Deer Valley, North onto 40th, West onto Rough Rider, South into Villages of Aviano. Once thru the gate turn left. Building is the first one on the left.
Rooms
Master Bedroom Split
Den/Bedroom Plus 2
Separate Den/Office N
Interior
Interior Features Breakfast Bar, 9+ Flat Ceilings, Fire Sprinklers, No Interior Steps, Soft Water Loop, Pantry, Double Vanity, Full Bth Master Bdrm, Separate Shwr & Tub, High Speed Internet, Granite Counters
Heating Electric
Cooling Refrigeration, Ceiling Fan(s)
Flooring Carpet, Tile
Fireplaces Number No Fireplace
Fireplaces Type None
Fireplace No
Window Features Sunscreen(s),Dual Pane
SPA None
Exterior
Exterior Feature Covered Patio(s), Patio
Parking Features Dir Entry frm Garage, Electric Door Opener, Tandem, Common
Garage Spaces 2.0
Garage Description 2.0
Fence None
Pool None
Community Features Gated Community, Pickleball Court(s), Community Spa Htd, Community Pool Htd, Community Media Room, Tennis Court(s), Playground, Biking/Walking Path, Clubhouse, Fitness Center
Amenities Available FHA Approved Prjct, Management, Rental OK (See Rmks), VA Approved Prjct
Roof Type Tile
Accessibility Zero-Grade Entry
Private Pool No
Building
Lot Description Desert Front
Story 2
Builder Name Toll Brothers
Sewer Public Sewer
Water City Water
Architectural Style Santa Barbara/Tuscan
Structure Type Covered Patio(s),Patio
New Construction No
Schools
Elementary Schools Wildfire Elementary School
Middle Schools Explorer Middle School
High Schools Pinnacle High School
School District Paradise Valley Unified District
Others
HOA Name Villages at Aviano
HOA Fee Include Roof Repair,Insurance,Sewer,Pest Control,Maintenance Grounds,Street Maint,Trash,Water,Roof Replacement,Maintenance Exterior
Senior Community No
Tax ID 212-40-541
Ownership Fee Simple
Acceptable Financing Conventional, FHA, VA Loan
Horse Property N
Listing Terms Conventional, FHA, VA Loan

Copyright 2025 Arizona Regional Multiple Listing Service, Inc. All rights reserved.




