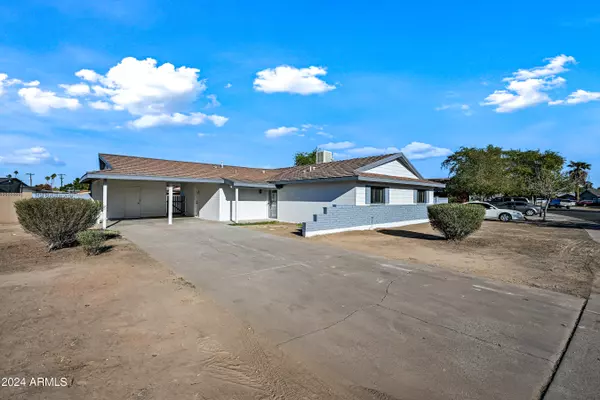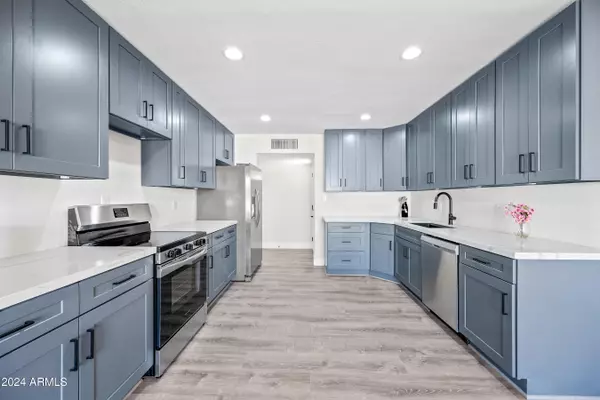6526 W DEVONSHIRE Avenue Phoenix, AZ 85033
UPDATED:
01/08/2025 03:47 PM
Key Details
Property Type Single Family Home
Sub Type Single Family - Detached
Listing Status Active
Purchase Type For Sale
Square Footage 1,609 sqft
Price per Sqft $235
Subdivision Maryvale Terrace 27 Lots 10674-10696,10703-10721
MLS Listing ID 6791839
Style Ranch
Bedrooms 3
HOA Y/N No
Originating Board Arizona Regional Multiple Listing Service (ARMLS)
Year Built 1960
Annual Tax Amount $1,122
Tax Year 2024
Lot Size 8,411 Sqft
Acres 0.19
Property Description
Location
State AZ
County Maricopa
Community Maryvale Terrace 27 Lots 10674-10696, 10703-10721
Direction Indian school rd and 67 th ave then northeast
Rooms
Den/Bedroom Plus 3
Separate Den/Office N
Interior
Interior Features Eat-in Kitchen, Pantry
Heating Ceiling
Cooling Refrigeration
Flooring Laminate
Fireplaces Number No Fireplace
Fireplaces Type None
Fireplace No
SPA None
Laundry WshrDry HookUp Only
Exterior
Exterior Feature Covered Patio(s), Patio, Storage
Carport Spaces 2
Fence Block
Pool None
Roof Type Metal
Private Pool No
Building
Lot Description Dirt Front
Story 1
Builder Name tbd
Sewer Public Sewer
Water City Water
Architectural Style Ranch
Structure Type Covered Patio(s),Patio,Storage
New Construction No
Schools
High Schools Trevor Browne High School
School District Phoenix Union High School District
Others
HOA Fee Include Other (See Remarks)
Senior Community No
Tax ID 144-86-025
Ownership Fee Simple
Acceptable Financing Conventional, 1031 Exchange, FHA, VA Loan
Horse Property N
Listing Terms Conventional, 1031 Exchange, FHA, VA Loan
Special Listing Condition Owner/Agent

Copyright 2025 Arizona Regional Multiple Listing Service, Inc. All rights reserved.




