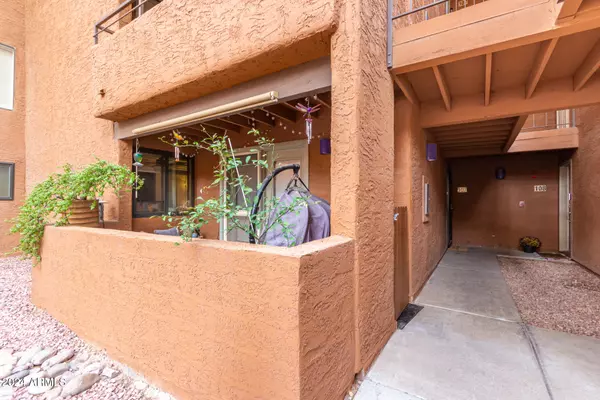4704 E PARADISE VILLAGE Parkway N #107 Phoenix, AZ 85032
UPDATED:
01/11/2025 12:28 AM
Key Details
Property Type Condo
Sub Type Apartment Style/Flat
Listing Status Pending
Purchase Type For Sale
Square Footage 1,038 sqft
Price per Sqft $324
Subdivision Paradise Point Condominium
MLS Listing ID 6792565
Style Contemporary
Bedrooms 2
HOA Fees $317/mo
HOA Y/N Yes
Originating Board Arizona Regional Multiple Listing Service (ARMLS)
Year Built 1984
Annual Tax Amount $865
Tax Year 2024
Lot Size 1,063 Sqft
Acres 0.02
Property Description
Prime Location: Steps to the BBQ grill, close to the pool, and outfitted with energy-efficient dual-pane windows.
The Taos Community Perks:
• Heated pool/spa, clubhouse, gym, and BBQ areas
• Walk to restaurants, shopping, and entertainment
• Minutes to Paradise Valley Shopping centers, SR51, and 15 minutes to the airport
Location
State AZ
County Maricopa
Community Paradise Point Condominium
Direction Head East on E Cactus Rd. Turn left onto N Tatum Blvd. Turn left onto E Paradise Village Pkwy N. Home will be on the right.
Rooms
Other Rooms Great Room
Den/Bedroom Plus 2
Separate Den/Office N
Interior
Interior Features Breakfast Bar, Fire Sprinklers, No Interior Steps, 3/4 Bath Master Bdrm, High Speed Internet, Granite Counters
Heating Electric
Cooling Ceiling Fan(s), Refrigeration
Flooring Laminate
Fireplaces Number No Fireplace
Fireplaces Type None
Fireplace No
Window Features Dual Pane
SPA None
Laundry WshrDry HookUp Only
Exterior
Exterior Feature Covered Patio(s)
Parking Features Assigned
Carport Spaces 1
Fence Block
Pool None
Community Features Gated Community, Community Spa Htd, Community Spa, Community Pool Htd, Community Pool, Near Bus Stop, Community Media Room, Clubhouse, Fitness Center
Amenities Available Management, Rental OK (See Rmks)
Roof Type Built-Up
Private Pool No
Building
Lot Description Gravel/Stone Front
Story 3
Unit Features Ground Level
Builder Name 4704 Paradise Point L P
Sewer Public Sewer
Water City Water
Architectural Style Contemporary
Structure Type Covered Patio(s)
New Construction No
Schools
Elementary Schools Indian Bend Elementary School
Middle Schools Sunrise Middle School
High Schools Paradise Valley High School
School District Paradise Valley Unified District
Others
HOA Name Paradise Point
HOA Fee Include Roof Repair,Insurance,Sewer,Maintenance Grounds,Trash,Water,Roof Replacement,Maintenance Exterior
Senior Community No
Tax ID 167-16-140
Ownership Condominium
Acceptable Financing Conventional, FHA, VA Loan
Horse Property N
Listing Terms Conventional, FHA, VA Loan

Copyright 2025 Arizona Regional Multiple Listing Service, Inc. All rights reserved.




