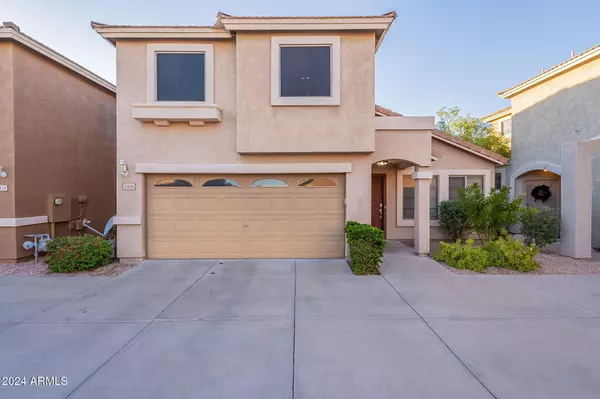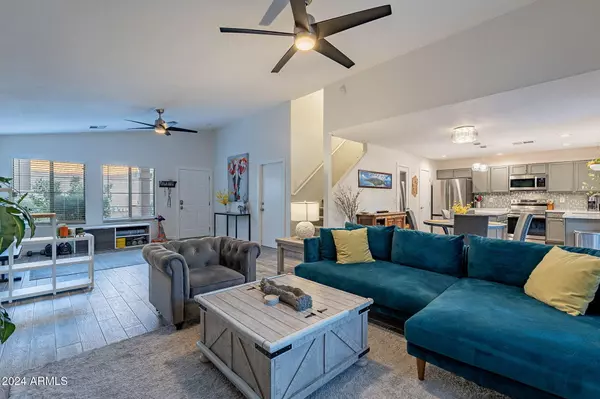21826 N 40TH Way Phoenix, AZ 85050
UPDATED:
12/12/2024 06:26 PM
Key Details
Property Type Single Family Home
Sub Type Single Family - Detached
Listing Status Active Under Contract
Purchase Type For Sale
Square Footage 1,449 sqft
Price per Sqft $362
Subdivision Fiesta At Desert Ridge Replat
MLS Listing ID 6789506
Bedrooms 3
HOA Fees $839
HOA Y/N Yes
Originating Board Arizona Regional Multiple Listing Service (ARMLS)
Year Built 1998
Annual Tax Amount $1,964
Tax Year 2024
Lot Size 2,210 Sqft
Acres 0.05
Property Description
Location
State AZ
County Maricopa
Community Fiesta At Desert Ridge Replat
Rooms
Other Rooms Family Room
Master Bedroom Upstairs
Den/Bedroom Plus 3
Separate Den/Office N
Interior
Interior Features Upstairs, Eat-in Kitchen, Kitchen Island, Pantry, 3/4 Bath Master Bdrm, Granite Counters
Heating Natural Gas
Cooling Refrigeration, Ceiling Fan(s)
Flooring Carpet, Tile
Fireplaces Type Exterior Fireplace
Fireplace Yes
Window Features Sunscreen(s)
SPA None
Exterior
Exterior Feature Covered Patio(s), Private Yard, Built-in Barbecue
Parking Features Electric Door Opener
Garage Spaces 2.0
Garage Description 2.0
Fence Block
Pool None
Community Features Near Bus Stop, Playground, Biking/Walking Path
Amenities Available Management, Rental OK (See Rmks)
Roof Type Tile
Private Pool No
Building
Lot Description Sprinklers In Front, Desert Front, Cul-De-Sac, Gravel/Stone Back, Synthetic Grass Back
Story 2
Builder Name unknown
Sewer Public Sewer
Water City Water
Structure Type Covered Patio(s),Private Yard,Built-in Barbecue
New Construction No
Schools
Elementary Schools Desert Trails Elementary School
Middle Schools Explorer Middle School
High Schools Pinnacle High School
School District Paradise Valley Unified District
Others
HOA Name Fiesta at Desert Rid
HOA Fee Include Maintenance Grounds
Senior Community No
Tax ID 212-40-129
Ownership Fee Simple
Acceptable Financing Conventional, FHA, VA Loan
Horse Property N
Listing Terms Conventional, FHA, VA Loan

Copyright 2025 Arizona Regional Multiple Listing Service, Inc. All rights reserved.




