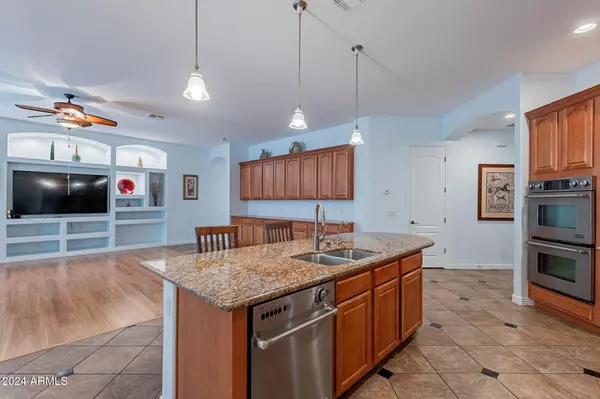2333 W QUAIL TRACK Drive Phoenix, AZ 85085
UPDATED:
01/13/2025 05:46 PM
Key Details
Property Type Single Family Home
Sub Type Single Family - Detached
Listing Status Pending
Purchase Type For Sale
Square Footage 3,535 sqft
Price per Sqft $253
Subdivision Valley Vista Parcel A Amd
MLS Listing ID 6789404
Style Ranch
Bedrooms 5
HOA Fees $210/qua
HOA Y/N Yes
Originating Board Arizona Regional Multiple Listing Service (ARMLS)
Year Built 2005
Annual Tax Amount $3,813
Tax Year 2024
Lot Size 0.266 Acres
Acres 0.27
Property Description
Step outside to the backyard, perfect for entertaining. The beautiful outdoor kitchen is fully equipped with a built-in stainless steel grill, a convenient sink, and a compact refrigerator, offering everything you need for outdoor cooking and dining. A charming covered patio with a ceiling fan provides year-round comfort, while stone pillars and a paved floor enhance the rustic appeal. The private backyard, bordered by a brick wall and lush trees, offers a peaceful and secluded retreat, ideal for dining and socializing outdoors.
Located just minutes from I-17, Loop 303, Loop 101, Lake Pleasant, the new TSMC plant, and Norterra Shopping Center, this home provides both convenience and luxury in one exceptional package.
Location
State AZ
County Maricopa
Community Valley Vista Parcel A Amd
Rooms
Master Bedroom Split
Den/Bedroom Plus 6
Separate Den/Office Y
Interior
Interior Features Eat-in Kitchen, Breakfast Bar, Kitchen Island, Double Vanity, Separate Shwr & Tub, Granite Counters
Heating Natural Gas
Cooling Ceiling Fan(s), Refrigeration
Flooring Tile, Wood
Fireplaces Number No Fireplace
Fireplaces Type None
Fireplace No
Window Features Dual Pane
SPA None
Exterior
Exterior Feature Covered Patio(s), Patio
Garage Spaces 3.0
Garage Description 3.0
Fence Block
Pool None
Community Features Biking/Walking Path
Amenities Available Management
Roof Type Tile
Private Pool No
Building
Lot Description Desert Back, Desert Front
Story 1
Builder Name Meritage
Sewer Public Sewer
Water City Water
Architectural Style Ranch
Structure Type Covered Patio(s),Patio
New Construction No
Schools
Elementary Schools Norterra Canyon K-8
Middle Schools Norterra Canyon K-8
High Schools Barry Goldwater High School
School District Deer Valley Unified District
Others
HOA Name City Prop Mgmt
HOA Fee Include Maintenance Grounds
Senior Community No
Tax ID 210-19-498
Ownership Fee Simple
Acceptable Financing Conventional
Horse Property N
Listing Terms Conventional

Copyright 2025 Arizona Regional Multiple Listing Service, Inc. All rights reserved.




