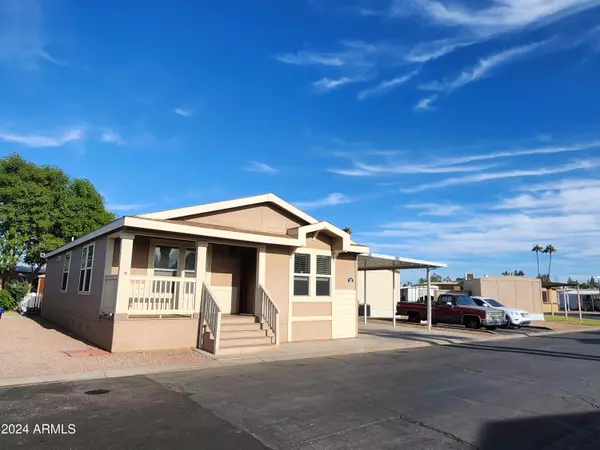400 W Baseline Road Tempe, AZ 85283
UPDATED:
11/24/2024 08:39 PM
Key Details
Property Type Mobile Home
Sub Type Mfg/Mobile Housing
Listing Status Active
Purchase Type For Sale
Square Footage 1,344 sqft
Price per Sqft $130
Subdivision Chaparral Village Manufactured Home Community 400
MLS Listing ID 6787291
Style Contemporary
Bedrooms 3
HOA Y/N No
Originating Board Arizona Regional Multiple Listing Service (ARMLS)
Land Lease Amount 917.0
Year Built 2017
Annual Tax Amount $563
Tax Year 2024
Property Description
Location
State AZ
County Maricopa
Community Chaparral Village Manufactured Home Community 400
Direction Baseline Rd to Sign Entrance Chaparral Village Manufactured Home community 400 W. * N. at Entrance, 1st Short Block Left West N 3 Blocks Right East to 1st Block, W. to Address Lot #141 on Manuf. Hm
Rooms
Master Bedroom Not split
Den/Bedroom Plus 3
Separate Den/Office N
Interior
Interior Features Eat-in Kitchen, Vaulted Ceiling(s), Kitchen Island, Full Bth Master Bdrm, High Speed Internet, Laminate Counters
Heating Electric, Natural Gas
Cooling Refrigeration, Ceiling Fan(s)
Flooring Laminate
Fireplaces Number No Fireplace
Fireplaces Type None
Fireplace No
SPA None
Exterior
Carport Spaces 2
Fence Partial, Wood
Pool None
Community Features Community Spa Htd, Community Spa, Community Pool, Playground, Biking/Walking Path, Clubhouse
Amenities Available FHA Approved Prjct
Roof Type Composition
Private Pool No
Building
Lot Description Gravel/Stone Front, Gravel/Stone Back
Story 1
Builder Name CAVCO
Sewer Public Sewer
Water City Water
Architectural Style Contemporary
New Construction No
Schools
Elementary Schools Aguila Elementary School
Middle Schools Fees College Preparatory Middle School
High Schools Marcos De Niza High School
School District Tempe Union High School District
Others
HOA Fee Include No Fees
Senior Community No
Tax ID 123-54-002-E
Ownership Leasehold
Acceptable Financing Conventional, FHA
Horse Property N
Listing Terms Conventional, FHA

Copyright 2025 Arizona Regional Multiple Listing Service, Inc. All rights reserved.




