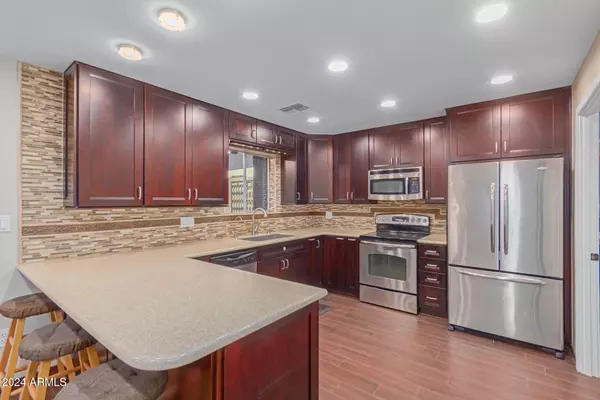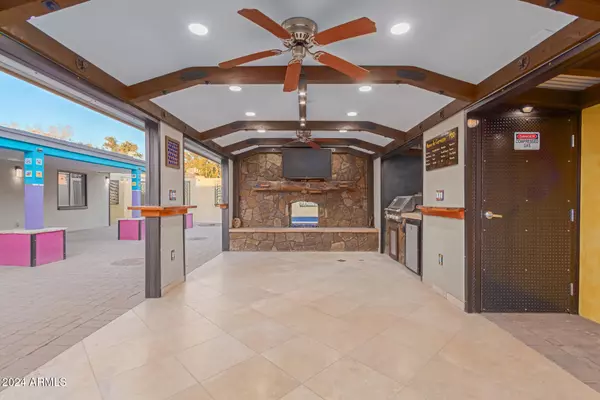419 E Oxford Drive Tempe, AZ 85283
UPDATED:
12/31/2024 05:25 PM
Key Details
Property Type Single Family Home
Sub Type Single Family - Detached
Listing Status Active
Purchase Type For Sale
Square Footage 1,302 sqft
Price per Sqft $414
Subdivision University Royal
MLS Listing ID 6787283
Style Ranch
Bedrooms 3
HOA Y/N No
Originating Board Arizona Regional Multiple Listing Service (ARMLS)
Year Built 1972
Annual Tax Amount $1,822
Tax Year 2024
Lot Size 6,416 Sqft
Acres 0.15
Property Description
3-bathroom home in the heart of Tempe! Thoughtfully upgraded and meticulously maintained, this home is ready to impress its new owner. From the moment you step through the custom iron door, you'll notice the exceptional attention to detail and pride of ownership.Key upgrades include spray foam insulation in the interior walls, blown-in attic insulation with fans and a custom scuttle, epoxy-coated garage floors, and a spacious walk-in pantry.The backyard is a true entertainer's paradise, designed with care and creativity. Highlights include: 8-foot-high block privacy wall with custom LED lighting, Insulated 120 sq. ft. shed featuring corrugated steel wainscot, drink rails, lighting, TV, and AC. A gorgeous Ramada with a natural stone dual-sided propane fireplace with barn beam mantel, TV, wood fire pit with flagstone ''U'' benches, flagstone countertops with built-in propane grill, kegerator and drink rails, 1/34 bathroom with stacked slate waterfall, flagstone benches and steam shower. All this just minutes away from freeway access, Kiwanis Park, restaurants and shopping! You will LOVE this HOME!!!
Location
State AZ
County Maricopa
Community University Royal
Direction South on Rural from Baseline to Oxford, Right/west to property on your left/south side of street
Rooms
Other Rooms ExerciseSauna Room, Separate Workshop
Den/Bedroom Plus 3
Separate Den/Office N
Interior
Interior Features Eat-in Kitchen, Breakfast Bar, No Interior Steps, Soft Water Loop, 3/4 Bath Master Bdrm, High Speed Internet
Heating Natural Gas
Cooling Refrigeration, Programmable Thmstat, Ceiling Fan(s)
Flooring Carpet, Tile
Fireplaces Type Two Way Fireplace, Exterior Fireplace, Fire Pit, Gas
Fireplace Yes
SPA None
Exterior
Exterior Feature Covered Patio(s), Gazebo/Ramada, Patio, Private Yard, Storage, Built-in Barbecue
Parking Features Attch'd Gar Cabinets, Dir Entry frm Garage, Electric Door Opener, Common
Garage Spaces 2.0
Garage Description 2.0
Fence Block, Wrought Iron
Pool None
Landscape Description Irrigation Back, Irrigation Front
Community Features Near Bus Stop
Amenities Available Not Managed
Roof Type Composition,Rolled/Hot Mop
Accessibility Lever Handles, Hard/Low Nap Floors, Accessible Hallway(s)
Private Pool No
Building
Lot Description Alley, Gravel/Stone Front, Gravel/Stone Back, Auto Timer H2O Front, Auto Timer H2O Back, Irrigation Front, Irrigation Back
Story 1
Builder Name Mastercraft
Sewer Public Sewer
Water City Water
Architectural Style Ranch
Structure Type Covered Patio(s),Gazebo/Ramada,Patio,Private Yard,Storage,Built-in Barbecue
New Construction No
Schools
Elementary Schools Aguilar School
Middle Schools Fees College Preparatory Middle School
High Schools Marcos De Niza High School
School District Tempe Union High School District
Others
HOA Fee Include No Fees
Senior Community No
Tax ID 301-80-251
Ownership Fee Simple
Acceptable Financing Conventional, FHA, VA Loan
Horse Property N
Listing Terms Conventional, FHA, VA Loan

Copyright 2025 Arizona Regional Multiple Listing Service, Inc. All rights reserved.




