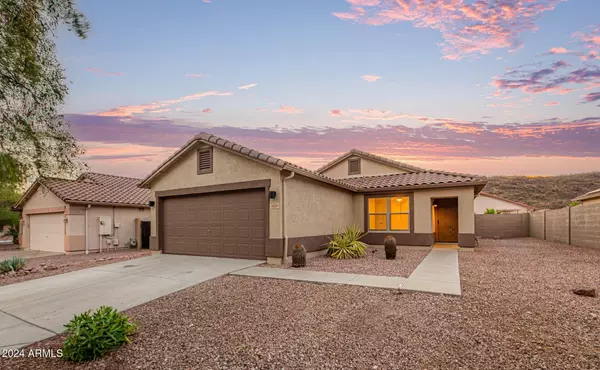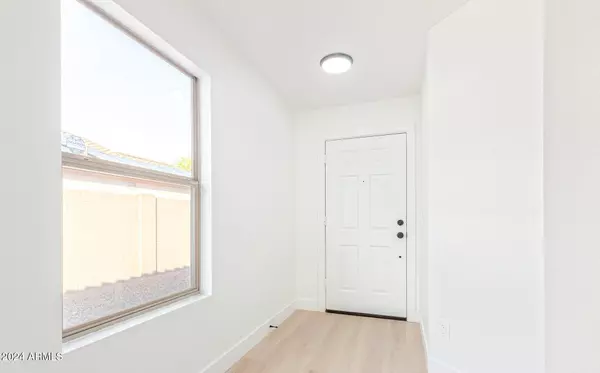3230 W CASINO Avenue Phoenix, AZ 85083
UPDATED:
01/14/2025 06:10 PM
Key Details
Property Type Single Family Home
Sub Type Single Family - Detached
Listing Status Pending
Purchase Type For Rent
Square Footage 1,524 sqft
Subdivision I-17 And Dynamite
MLS Listing ID 6785527
Style Ranch
Bedrooms 4
HOA Y/N Yes
Originating Board Arizona Regional Multiple Listing Service (ARMLS)
Year Built 2002
Lot Size 6,600 Sqft
Acres 0.15
Property Description
Welcome to this stylishly remodeled 4-bedroom, 2-bathroom home, perfectly situated in a highly sought-after area just off the freeway. The interior features modern upgrades throughout, including brand new stainless steel appliances that complement the sleek kitchen design. This home seamlessly blends comfort with contemporary flair, offering spacious living areas and beautifully updated bathrooms. Step outside to a backyard where you can enjoy mountain views, providing a serene backdrop for relaxation and outdoor gatherings. This gem combines convenience, luxury, and scenic beauty, making it the ideal place. Brand New Washer/Dryer, HVAC, and Water Heater!
Location
State AZ
County Maricopa
Community I-17 And Dynamite
Rooms
Other Rooms Family Room
Master Bedroom Not split
Den/Bedroom Plus 5
Separate Den/Office Y
Interior
Interior Features Eat-in Kitchen, Full Bth Master Bdrm
Heating Natural Gas
Cooling Refrigeration
Flooring Laminate
Fireplaces Number No Fireplace
Fireplaces Type None
Furnishings Unfurnished
Fireplace No
Laundry Washer Hookup, Inside
Exterior
Exterior Feature Covered Patio(s)
Parking Features Dir Entry frm Garage
Garage Spaces 2.0
Garage Description 2.0
Fence Block
Pool None
Community Features Playground, Biking/Walking Path
View Mountain(s)
Roof Type Tile
Private Pool No
Building
Lot Description Desert Back, Desert Front, Gravel/Stone Back
Story 1
Builder Name KB Homes
Sewer Public Sewer
Water City Water
Architectural Style Ranch
Structure Type Covered Patio(s)
New Construction No
Schools
Elementary Schools Stetson Hills Elementary
Middle Schools Stetson Hills Elementary
High Schools Sandra Day O'Connor High School
School District Deer Valley Unified District
Others
Pets Allowed Lessor Approval
HOA Name Alpha Community mgmt
Senior Community No
Tax ID 204-23-186
Horse Property N

Copyright 2025 Arizona Regional Multiple Listing Service, Inc. All rights reserved.




