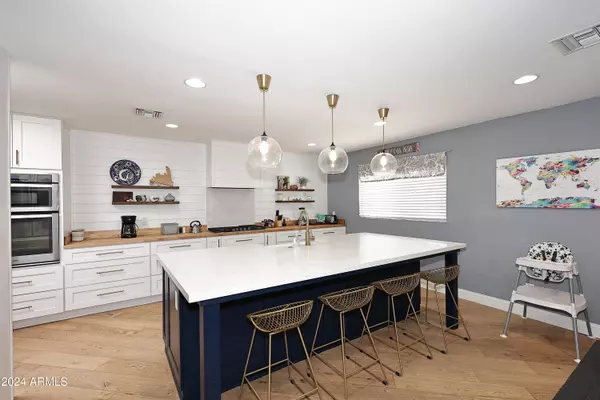3413 N 16TH Drive N Phoenix, AZ 85015
UPDATED:
11/18/2024 07:36 AM
Key Details
Property Type Single Family Home
Sub Type Single Family - Detached
Listing Status Active
Purchase Type For Sale
Square Footage 2,653 sqft
Price per Sqft $339
Subdivision Westwood Terrace
MLS Listing ID 6778260
Style Ranch
Bedrooms 4
HOA Y/N No
Originating Board Arizona Regional Multiple Listing Service (ARMLS)
Year Built 1950
Annual Tax Amount $3,168
Tax Year 2024
Lot Size 0.270 Acres
Acres 0.27
Property Description
Location
State AZ
County Maricopa
Community Westwood Terrace
Direction I-17 to Indian School Rd, East to 19th Ave, South to Osborne Rd., East to 16th Ave, Left (North) on 16th Ave, and the home is 2nd on the right.
Rooms
Other Rooms Media Room
Master Bedroom Split
Den/Bedroom Plus 5
Separate Den/Office Y
Interior
Interior Features Breakfast Bar, No Interior Steps, Kitchen Island, Pantry, 2 Master Baths, 3/4 Bath Master Bdrm, Double Vanity, Full Bth Master Bdrm, High Speed Internet
Heating Electric
Cooling Refrigeration, Ceiling Fan(s)
Flooring Wood
Fireplaces Number No Fireplace
Fireplaces Type Fire Pit, None
Fireplace No
Window Features Dual Pane
SPA Heated,Private
Exterior
Exterior Feature Playground, Gazebo/Ramada, Patio
Parking Features Electric Door Opener, Electric Vehicle Charging Station(s)
Garage Spaces 1.0
Garage Description 1.0
Fence Block, Wrought Iron
Pool Fenced, Heated, Private
Amenities Available None
Roof Type Composition
Accessibility Zero-Grade Entry, Bath Grab Bars, Accessible Hallway(s)
Private Pool Yes
Building
Lot Description Sprinklers In Rear, Sprinklers In Front, Alley, Desert Back, Desert Front, Grass Back
Story 1
Builder Name Unknown
Sewer Public Sewer
Water City Water
Architectural Style Ranch
Structure Type Playground,Gazebo/Ramada,Patio
New Construction No
Schools
Elementary Schools Clarendon School
Middle Schools Osborn Middle School
High Schools Central High School
School District Phoenix Union High School District
Others
HOA Fee Include No Fees
Senior Community No
Tax ID 110-15-067
Ownership Fee Simple
Acceptable Financing Conventional, VA Loan
Horse Property N
Listing Terms Conventional, VA Loan

Copyright 2025 Arizona Regional Multiple Listing Service, Inc. All rights reserved.




