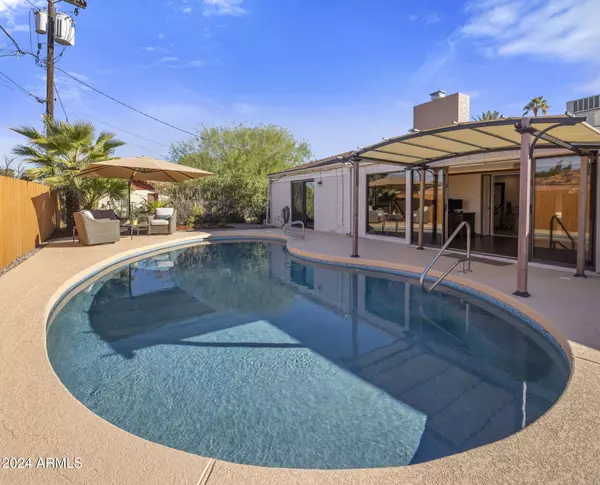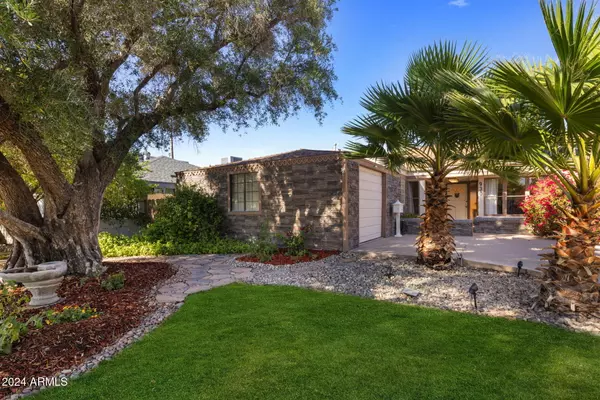930 W CATALINA Drive Phoenix, AZ 85013
UPDATED:
11/30/2024 09:00 PM
Key Details
Property Type Single Family Home
Sub Type Single Family - Detached
Listing Status Pending
Purchase Type For Sale
Square Footage 2,647 sqft
Price per Sqft $301
Subdivision Campus Vista
MLS Listing ID 6784803
Bedrooms 4
HOA Y/N No
Originating Board Arizona Regional Multiple Listing Service (ARMLS)
Year Built 1948
Annual Tax Amount $1,850
Tax Year 2024
Lot Size 9,230 Sqft
Acres 0.21
Property Description
Inside, you'll find a host of modern upgrades that enhance everyday living. The main living and dining areas feature elegant crown molding and wainscoting, complemented by recessed LED lighting and newly installed tile and carpet. The recently remodeled kitchen is equipped with LG appliances, a motion sensor faucet, and custom window treatments. The primary bath, hallway bath, and half bath have all been tastefully updated, with the secondary bathroom featuring a luxurious jetted tub. The primary suite opens directly to the pool, providing a private retreat, while a secondary bedroom includes its own entrance, perfect for guests or a home office.
This home also includes newer AC units and smart switches throughout, enhancing comfort and energy efficiency.
The outdoor space is equally impressive, with a large front yard featuring a mature olive tree and an updated sprinkler system. The private pool area includes a multi-speed pump and filter, and the diving pool was resurfaced to ensure years of enjoyment. Additional updates include a new roof, new energy-efficient windows, and a sliding door in the primary suite.
Situated on a quiet street, this home offers local access while being conveniently close to Downtown Phoenix's entertainment and dining scene, Encanto Park, and freeway access to I-17 and I-10. The property is also near the culturally diverse and vibrant Melrose vintage district, adding even more appeal to its fantastic location. With RV parking and a one-year home warranty included, this Campus Vista gem is a rare find that seamlessly combines vintage charm with modern conveniences.
Location
State AZ
County Maricopa
Community Campus Vista
Rooms
Other Rooms Family Room
Den/Bedroom Plus 4
Separate Den/Office N
Interior
Interior Features No Interior Steps, 3/4 Bath Master Bdrm, Double Vanity, High Speed Internet
Heating Electric, Natural Gas
Cooling Refrigeration, Programmable Thmstat, Ceiling Fan(s)
Flooring Tile
Fireplaces Number 1 Fireplace
Fireplaces Type 1 Fireplace, Living Room
Fireplace Yes
SPA None
Exterior
Exterior Feature Gazebo/Ramada, Patio, Private Yard
Parking Features Dir Entry frm Garage, RV Access/Parking
Garage Spaces 1.0
Garage Description 1.0
Fence Chain Link, Wood
Pool Variable Speed Pump, Private
Community Features Historic District
Amenities Available None
Roof Type Composition
Private Pool Yes
Building
Lot Description Sprinklers In Rear, Sprinklers In Front, Alley, Desert Back, Grass Front, Grass Back, Auto Timer H2O Front, Auto Timer H2O Back
Story 1
Builder Name Unknown
Sewer Public Sewer
Water City Water
Structure Type Gazebo/Ramada,Patio,Private Yard
New Construction No
Schools
Elementary Schools Encanto School
Middle Schools Osborn Middle School
High Schools Central High School
School District Phoenix Union High School District
Others
HOA Fee Include No Fees
Senior Community No
Tax ID 110-30-029
Ownership Fee Simple
Acceptable Financing Conventional, FHA, VA Loan
Horse Property N
Listing Terms Conventional, FHA, VA Loan

Copyright 2025 Arizona Regional Multiple Listing Service, Inc. All rights reserved.




