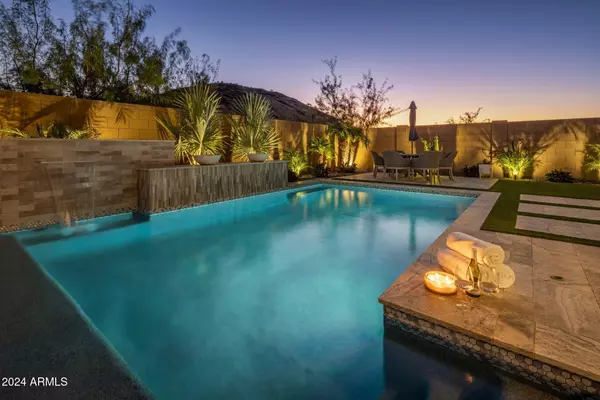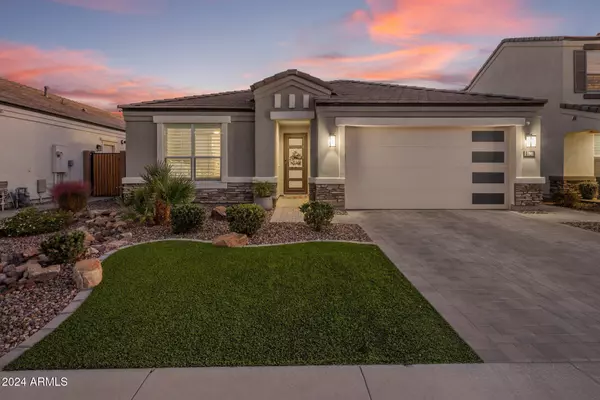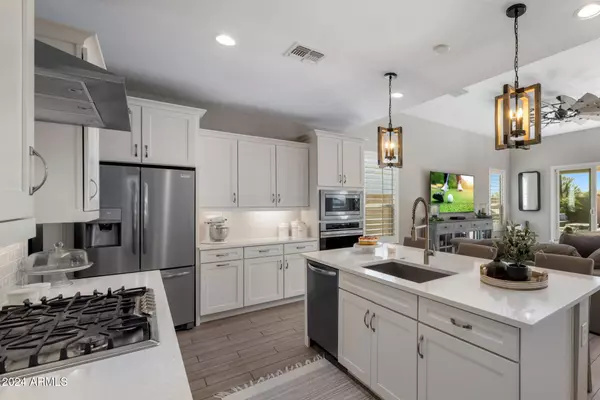1941 E Robb Lane Phoenix, AZ 85024
UPDATED:
12/12/2024 07:23 PM
Key Details
Property Type Single Family Home
Sub Type Single Family - Detached
Listing Status Pending
Purchase Type For Sale
Square Footage 2,361 sqft
Price per Sqft $374
Subdivision Hillstone South Parcel 1
MLS Listing ID 6783817
Style Contemporary
Bedrooms 4
HOA Fees $135/mo
HOA Y/N Yes
Originating Board Arizona Regional Multiple Listing Service (ARMLS)
Year Built 2020
Annual Tax Amount $3,034
Tax Year 2024
Lot Size 6,643 Sqft
Acres 0.15
Property Description
The chef's kitchen is a dream come true, featuring stainless steel appliances, quartz countertops, light cabinetry, a spacious prep island, and both butler's and walk-in pantries. It seamlessly flows into the dining area and expansive family room, where large panel doors open to a resort-style backyard, perfect for indoor-outdoor living and entertaining.
The oversized primary suite is a private retreat, showcasing large windows, con't... a generous walk-in closet, and a luxurious ensuite bathroom with an oversized step-in shower and dual vanities. Three additional spacious bedrooms, including one with its own ensuite, along with a guest bathroom featuring a double vanity provide plenty of space for family and guests.
Nestled on a premium lot with mountain views and no rear neighbors, this home offers ultimate privacy. The backyard is an oasis, surrounded by lush greenery. Enjoy a sparkling pool with an in-floor cleaning system, two water features, and a Baja shelf to sit and soak in. Multiple outdoor areas invite relaxation and entertaining, from the built-in BBQ station and covered patio to the cozy fire pit, perfect for chilly Arizona evenings. There is also a Smart home app available for seamless finger tip home control.
Conveniently located with easy access to the 51 and 101 highways, as well as nearby shopping and entertainment, this stunning home offers a perfect blend of luxury and convenience. Welcome to your new sanctuary!
Location
State AZ
County Maricopa
Community Hillstone South Parcel 1
Direction Cave Creek Rd to Mountain Gate Pass. Rt on Cave Creek Dam Rd to Hillstone Way. Left on E Robb Lane. Second home on left.
Rooms
Master Bedroom Split
Den/Bedroom Plus 4
Separate Den/Office N
Interior
Interior Features Breakfast Bar, 9+ Flat Ceilings, Kitchen Island, 3/4 Bath Master Bdrm, Double Vanity, High Speed Internet, Smart Home
Heating Natural Gas, Ceiling
Cooling Refrigeration, Ceiling Fan(s)
Flooring Carpet, Tile
Fireplaces Type Fire Pit
Fireplace Yes
Window Features Dual Pane,ENERGY STAR Qualified Windows,Low-E
SPA None
Laundry WshrDry HookUp Only
Exterior
Exterior Feature Covered Patio(s), Built-in Barbecue
Parking Features Electric Door Opener
Garage Spaces 2.0
Garage Description 2.0
Fence Block
Pool Variable Speed Pump, Private
Community Features Gated Community, Playground, Biking/Walking Path
Amenities Available Management, Rental OK (See Rmks)
View Mountain(s)
Roof Type Tile
Private Pool Yes
Building
Lot Description Desert Back, Desert Front, Synthetic Grass Frnt, Synthetic Grass Back, Auto Timer H2O Front, Auto Timer H2O Back
Story 1
Builder Name DR Horton
Sewer Public Sewer
Water City Water
Architectural Style Contemporary
Structure Type Covered Patio(s),Built-in Barbecue
New Construction No
Schools
Middle Schools Mountain Trail Middle School
High Schools Pinnacle High School
School District Paradise Valley Unified District
Others
HOA Name Stone Butte
HOA Fee Include Maintenance Grounds,Street Maint
Senior Community No
Tax ID 212-15-681
Ownership Fee Simple
Acceptable Financing Conventional, FHA, VA Loan
Horse Property N
Listing Terms Conventional, FHA, VA Loan

Copyright 2025 Arizona Regional Multiple Listing Service, Inc. All rights reserved.




