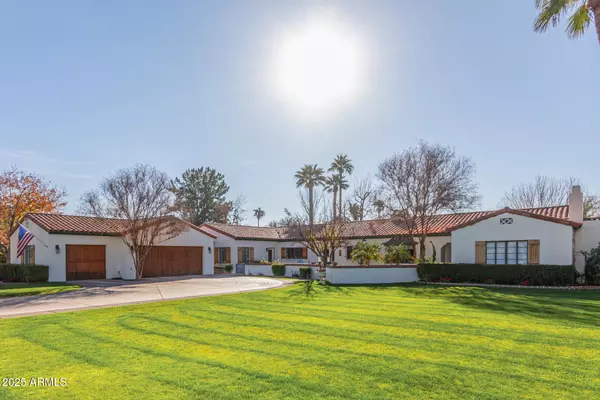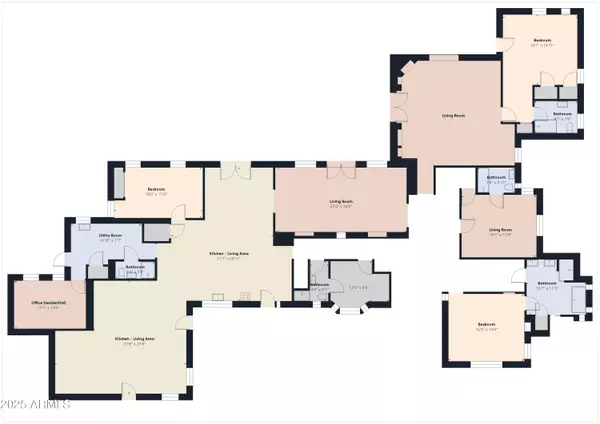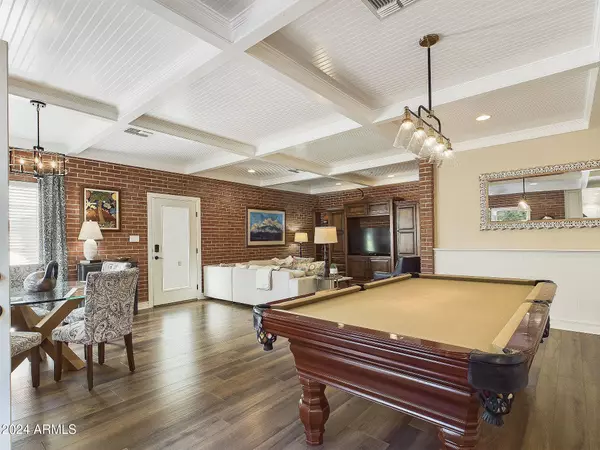15 E COUNTRY CLUB Drive Phoenix, AZ 85014
UPDATED:
01/27/2025 07:52 AM
Key Details
Property Type Single Family Home
Sub Type Single Family - Detached
Listing Status Active
Purchase Type For Sale
Square Footage 5,154 sqft
Price per Sqft $581
Subdivision Country Club Place
MLS Listing ID 6781198
Style Ranch
Bedrooms 5
HOA Y/N No
Originating Board Arizona Regional Multiple Listing Service (ARMLS)
Year Built 1930
Annual Tax Amount $10,100
Tax Year 2024
Lot Size 0.718 Acres
Acres 0.72
Property Description
Location
State AZ
County Maricopa
Community Country Club Place
Direction Enter through the 7th street entrance (just north of Thomas). Proceed past the club house and it will be the second house on your right.
Rooms
Other Rooms Library-Blt-in Bkcse, Family Room
Master Bedroom Split
Den/Bedroom Plus 7
Separate Den/Office Y
Interior
Interior Features Eat-in Kitchen, Breakfast Bar, 9+ Flat Ceilings, Drink Wtr Filter Sys, Kitchen Island, Pantry, Double Vanity, Full Bth Master Bdrm, Separate Shwr & Tub, High Speed Internet
Heating Electric, Natural Gas
Cooling Ceiling Fan(s), Refrigeration
Flooring Laminate, Tile, Concrete
Fireplaces Type Other (See Remarks), 3+ Fireplace, Living Room, Master Bedroom, Gas
Fireplace Yes
SPA None
Exterior
Exterior Feature Gazebo/Ramada, Private Street(s), Private Yard, Built-in Barbecue
Parking Features Electric Door Opener, Extnded Lngth Garage, Separate Strge Area, Side Vehicle Entry, Detached, Tandem
Garage Spaces 5.0
Garage Description 5.0
Fence Block
Pool Private
Landscape Description Irrigation Back, Flood Irrigation, Irrigation Front
Amenities Available None
Roof Type Tile
Private Pool Yes
Building
Lot Description Sprinklers In Rear, Sprinklers In Front, Grass Front, Grass Back, Auto Timer H2O Front, Auto Timer H2O Back, Irrigation Front, Irrigation Back, Flood Irrigation
Story 1
Builder Name Custom
Sewer Sewer in & Cnctd
Water City Water
Architectural Style Ranch
Structure Type Gazebo/Ramada,Private Street(s),Private Yard,Built-in Barbecue
New Construction No
Schools
Elementary Schools Longview Elementary School
Middle Schools Osborn Middle School
High Schools North High School
School District Phoenix Union High School District
Others
HOA Fee Include No Fees
Senior Community No
Tax ID 118-20-026
Ownership Fee Simple
Acceptable Financing Conventional
Horse Property N
Listing Terms Conventional

Copyright 2025 Arizona Regional Multiple Listing Service, Inc. All rights reserved.




