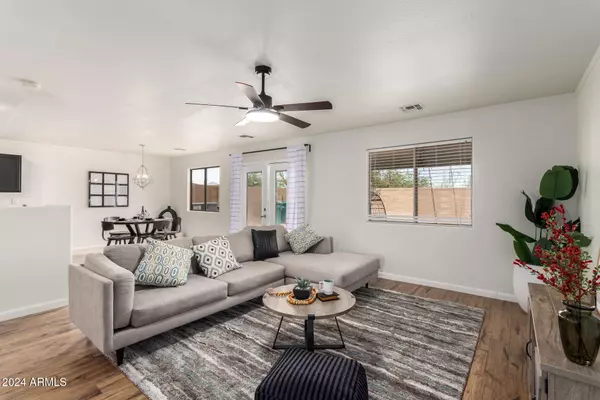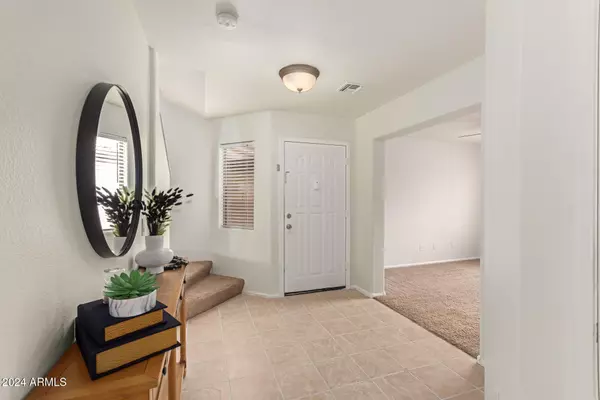42802 W HILLMAN Drive Maricopa, AZ 85138
UPDATED:
01/11/2025 12:06 AM
Key Details
Property Type Single Family Home
Sub Type Single Family - Detached
Listing Status Active
Purchase Type For Sale
Square Footage 2,185 sqft
Price per Sqft $155
Subdivision Phase Ii Parcel 16/17 At Rancho El Dorado
MLS Listing ID 6781184
Style Contemporary
Bedrooms 4
HOA Fees $157/qua
HOA Y/N Yes
Originating Board Arizona Regional Multiple Listing Service (ARMLS)
Year Built 2003
Annual Tax Amount $1,917
Tax Year 2023
Lot Size 5,491 Sqft
Acres 0.13
Property Description
Nestled in a peaceful cul-de-sac in the sought-after Rancho El Dorado neighborhood, this beautifully updated two-story home offers an open-concept design with inviting spaces and recent upgrades that enhance comfort and style.
§ Fresh Interior Paint- Enjoy a freshly painted interior in modern hues that brighten every room & create a warm, inviting atmosphere.
§ New A/C (2023): A recently upgraded air conditioning system ensures year-round comfort, even during Arizona's warmest months.
§ Updated Kitchen: Newly repainted cabinets & ample natural wood cabinetry provide a warm, functional kitchen with a convenient bre t bar, a brand-new stove top and dishwasher,-everything you need for a stylish, efficient cooking space.
§ Expansive Loft Area: Upstairs, a large loft with vaulted ceilings & picturesque windows offers a serene space for lounging or as a game room, with mountain views to enjoy.
§ Versatile Den: A separate den offers an ideal space for a home office.
§ Open Floor Plan with Hardwood Floors
§ Backyard Oasis: Step into a spacious backyard featuring a charming day bed swing, ideal for relaxing with a book, watching the sunset, or enjoying time with friends and family.
This home combines modern upgrades with thoughtful design, all in a community close to shopping, dining, & entertainment. Don't miss this beautifully updated property. MUST SEE!
Location
State AZ
County Pinal
Community Phase Ii Parcel 16/17 At Rancho El Dorado
Rooms
Other Rooms Loft, Great Room, Family Room
Den/Bedroom Plus 5
Separate Den/Office N
Interior
Interior Features Eat-in Kitchen, 9+ Flat Ceilings, Vaulted Ceiling(s), Pantry, Double Vanity, Full Bth Master Bdrm
Heating Ceiling
Cooling Refrigeration
Flooring Carpet, Tile
Fireplaces Number No Fireplace
Fireplaces Type None
Fireplace No
Window Features Sunscreen(s)
SPA None
Laundry WshrDry HookUp Only
Exterior
Exterior Feature Patio
Parking Features Electric Door Opener
Garage Spaces 2.0
Garage Description 2.0
Fence Block
Pool None
Community Features Lake Subdivision, Playground, Biking/Walking Path
Amenities Available Management
View Mountain(s)
Roof Type Tile
Private Pool No
Building
Lot Description Sprinklers In Front, Cul-De-Sac, Dirt Back, Gravel/Stone Front
Story 2
Sewer Public Sewer
Water Pvt Water Company
Architectural Style Contemporary
Structure Type Patio
New Construction No
Schools
Elementary Schools Santa Rosa Elementary School
High Schools Maricopa High School
School District Maricopa Unified School District
Others
HOA Name RANCHO EL DORADO
HOA Fee Include Maintenance Grounds
Senior Community No
Tax ID 512-14-664
Ownership Fee Simple
Acceptable Financing Conventional, FHA, VA Loan
Horse Property N
Listing Terms Conventional, FHA, VA Loan

Copyright 2025 Arizona Regional Multiple Listing Service, Inc. All rights reserved.




