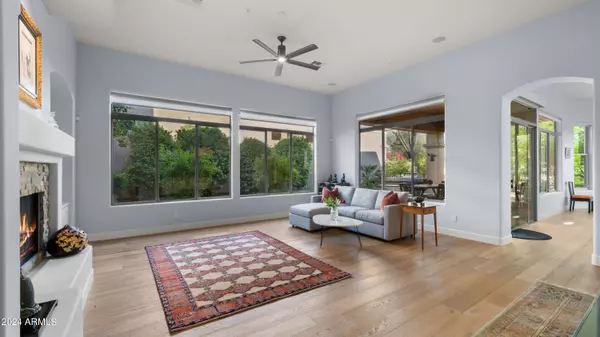8411 E WINDRUNNER Drive Scottsdale, AZ 85255

UPDATED:
12/08/2024 08:02 PM
Key Details
Property Type Single Family Home
Sub Type Single Family - Detached
Listing Status Pending
Purchase Type For Sale
Square Footage 2,552 sqft
Price per Sqft $481
Subdivision Grayhawk Parcel 3K(A)
MLS Listing ID 6773652
Style Santa Barbara/Tuscan
Bedrooms 3
HOA Fees $727/qua
HOA Y/N Yes
Originating Board Arizona Regional Multiple Listing Service (ARMLS)
Year Built 2000
Annual Tax Amount $5,534
Tax Year 2024
Lot Size 7,224 Sqft
Acres 0.17
Property Description
The primary suite has been remodeled as well with a huge double vanity, top of the line fixtures, tile flooring, giant vanity mirror, and a floor to ceiling tile and glass shower. Open the barn door to find a large walk-in closet that has tons of organized space, and there are additional linen cabinets to meet all of your storage needs. The Primary bedroom has a slider door which has access to the backyard retreat. The front bedroom is another Primary bedroom with its own en-suite bathroom and walk- in closet. There is a large office or den space with fantastic built-in shelves and desk. This space could easily be enclosed to make a formal bedroom, because there is a third full bath right around the corner. The oversized laundry room has tons of cabinets, Quartz countertops, full size front load LG washer and dryer and a new mud sink and cabinet, and leads out to the two car garage with custom cabinets, a water filtration system, and a newer oversized water heater with recirculation pump. This property is truly one of a kind and has been lovingly cared for over the last 4 years.
Location
State AZ
County Maricopa
Community Grayhawk Parcel 3K(A)
Direction Enter at Grayhawk Talon Guard Gate on Thompson Peak Parkway - 20646 N Grayhawk Drive
Rooms
Other Rooms Great Room
Master Bedroom Split
Den/Bedroom Plus 3
Separate Den/Office N
Interior
Interior Features Eat-in Kitchen, Breakfast Bar, 9+ Flat Ceilings, Fire Sprinklers, No Interior Steps, Kitchen Island, Pantry, 2 Master Baths, 3/4 Bath Master Bdrm, Double Vanity, High Speed Internet, Granite Counters
Heating Natural Gas, ENERGY STAR Qualified Equipment
Cooling Refrigeration, Programmable Thmstat, Ceiling Fan(s), ENERGY STAR Qualified Equipment
Flooring Tile, Wood
Fireplaces Type 2 Fireplace, Exterior Fireplace, Family Room, Gas
Fireplace Yes
Window Features Dual Pane
SPA None
Exterior
Exterior Feature Covered Patio(s), Patio, Built-in Barbecue
Parking Features Electric Door Opener
Garage Spaces 2.0
Garage Description 2.0
Fence Block, Wrought Iron
Pool None
Community Features Gated Community, Pickleball Court(s), Community Pool, Guarded Entry, Golf, Tennis Court(s), Biking/Walking Path, Clubhouse
Amenities Available Management
Roof Type Reflective Coating,Tile
Private Pool No
Building
Lot Description Sprinklers In Rear, Sprinklers In Front, Gravel/Stone Front, Gravel/Stone Back, Auto Timer H2O Front, Auto Timer H2O Back
Story 1
Builder Name Monterey
Sewer Public Sewer
Water City Water
Architectural Style Santa Barbara/Tuscan
Structure Type Covered Patio(s),Patio,Built-in Barbecue
New Construction No
Schools
Elementary Schools Grayhawk Elementary School
Middle Schools Explorer Middle School
High Schools Pinnacle High School
School District Paradise Valley Unified District
Others
HOA Name Retreat
HOA Fee Include Maintenance Grounds,Street Maint
Senior Community No
Tax ID 212-43-008
Ownership Fee Simple
Acceptable Financing Conventional
Horse Property N
Listing Terms Conventional

Copyright 2024 Arizona Regional Multiple Listing Service, Inc. All rights reserved.
GET MORE INFORMATION





