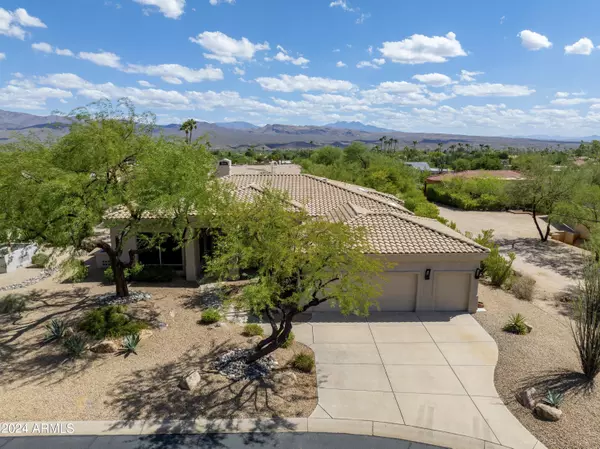26601 N AGUILA Road Rio Verde, AZ 85263
UPDATED:
12/14/2024 01:15 PM
Key Details
Property Type Single Family Home
Sub Type Single Family - Detached
Listing Status Active
Purchase Type For Sale
Square Footage 3,002 sqft
Price per Sqft $398
Subdivision Tonto Verde
MLS Listing ID 6760527
Style Santa Barbara/Tuscan
Bedrooms 4
HOA Fees $2,485
HOA Y/N Yes
Originating Board Arizona Regional Multiple Listing Service (ARMLS)
Year Built 2001
Annual Tax Amount $3,280
Tax Year 2023
Lot Size 0.371 Acres
Acres 0.37
Property Description
Location
State AZ
County Maricopa
Community Tonto Verde
Direction TAKE DYNAMITE EAST TO END. TURN RIGHT ON FOREST ROAD. LEFT THROUGH TONTO VERDE GATES. TURN LEFT ON AGUA VERDE.LEFT ON AGUILA. HOME IS AT THE END ON LEFT SIDE.
Rooms
Other Rooms Great Room
Master Bedroom Split
Den/Bedroom Plus 5
Separate Den/Office Y
Interior
Interior Features Eat-in Kitchen, Breakfast Bar, 9+ Flat Ceilings, Drink Wtr Filter Sys, Furnished(See Rmrks), No Interior Steps, Kitchen Island, Pantry, Double Vanity, Full Bth Master Bdrm, Separate Shwr & Tub, Tub with Jets, Granite Counters
Heating Electric
Cooling Refrigeration, Programmable Thmstat
Flooring Carpet, Tile
Fireplaces Type Living Room
Fireplace Yes
Window Features Dual Pane,Vinyl Frame
SPA None
Exterior
Exterior Feature Misting System, Patio, Private Street(s), Private Yard
Parking Features Attch'd Gar Cabinets, Dir Entry frm Garage, Electric Door Opener, Golf Cart Garage
Garage Spaces 2.5
Garage Description 2.5
Fence Wrought Iron
Pool Fenced, Private
Community Features Gated Community, Pickleball Court(s), Community Spa Htd, Community Pool Htd, Golf, Biking/Walking Path, Clubhouse, Fitness Center
Amenities Available Self Managed
View Mountain(s)
Roof Type Tile
Private Pool Yes
Building
Lot Description Sprinklers In Rear, Sprinklers In Front, Corner Lot, Desert Front, Auto Timer H2O Front, Auto Timer H2O Back
Story 1
Builder Name Custom
Sewer Private Sewer
Water Pvt Water Company
Architectural Style Santa Barbara/Tuscan
Structure Type Misting System,Patio,Private Street(s),Private Yard
New Construction No
Others
HOA Name Tonto Verde Assoc.
HOA Fee Include Maintenance Grounds,Other (See Remarks),Street Maint,Trash
Senior Community Yes
Tax ID 219-14-181
Ownership Fee Simple
Acceptable Financing Conventional, VA Loan
Horse Property N
Listing Terms Conventional, VA Loan
Special Listing Condition Age Restricted (See Remarks), Owner Occupancy Req

Copyright 2024 Arizona Regional Multiple Listing Service, Inc. All rights reserved.




