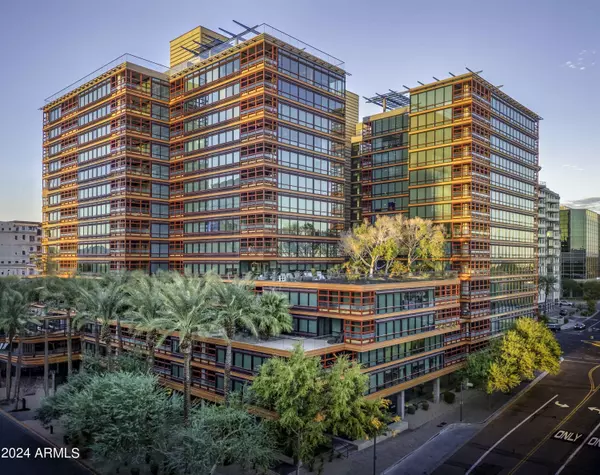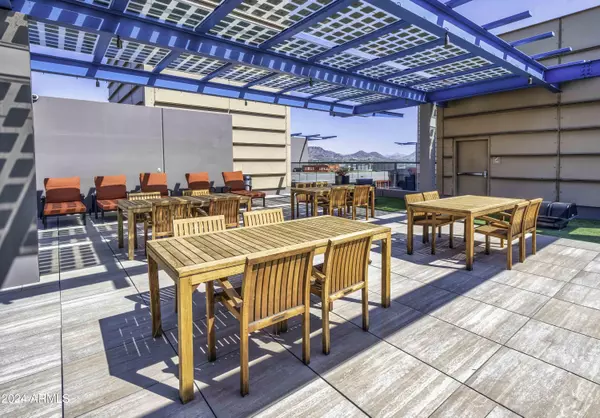4808 N 24TH Street #1304 Phoenix, AZ 85016
UPDATED:
12/27/2024 04:55 PM
Key Details
Property Type Condo
Sub Type Apartment Style/Flat
Listing Status Active Under Contract
Purchase Type For Sale
Square Footage 2,312 sqft
Price per Sqft $497
Subdivision Optima Biltmore Towers
MLS Listing ID 6766405
Style Contemporary
Bedrooms 3
HOA Fees $2,064/mo
HOA Y/N Yes
Originating Board Arizona Regional Multiple Listing Service (ARMLS)
Year Built 2006
Annual Tax Amount $3,491
Tax Year 2024
Lot Size 1,439 Sqft
Acres 0.03
Property Description
Location
State AZ
County Maricopa
Community Optima Biltmore Towers
Direction Turn right at light (4900). Turn right, at next street, right again at next street. Park in guest parking on right or pull into guest parking garage. Enter courtyard. The East Tower is on left.
Rooms
Master Bedroom Split
Den/Bedroom Plus 3
Separate Den/Office N
Interior
Interior Features Breakfast Bar, 9+ Flat Ceilings, Elevator, Fire Sprinklers, No Interior Steps, Pantry, 2 Master Baths, Double Vanity, Full Bth Master Bdrm, Separate Shwr & Tub, High Speed Internet, Granite Counters
Heating Electric
Cooling Refrigeration, Programmable Thmstat, Ceiling Fan(s)
Flooring Tile
Fireplaces Number No Fireplace
Fireplaces Type None
Fireplace No
Window Features Dual Pane,Low-E,Tinted Windows
SPA None
Exterior
Exterior Feature Covered Patio(s)
Parking Features Separate Strge Area, Assigned, Gated
Garage Spaces 2.0
Garage Description 2.0
Fence None
Pool None
Community Features Community Spa Htd, Community Spa, Community Pool Htd, Community Pool, Near Bus Stop, Community Media Room, Clubhouse, Fitness Center
Amenities Available Management
View City Lights, Mountain(s)
Roof Type Built-Up
Private Pool No
Building
Lot Description Synthetic Grass Frnt
Story 15
Builder Name Optima
Sewer Public Sewer
Water City Water
Architectural Style Contemporary
Structure Type Covered Patio(s)
New Construction No
Schools
Elementary Schools Madison Camelview Elementary
Middle Schools Madison Park School
High Schools Camelback High School
School District Phoenix Union High School District
Others
HOA Name Optima Biltmore
HOA Fee Include Insurance,Sewer,Pest Control,Cable TV,Maintenance Grounds,Gas,Trash,Water,Roof Replacement,Maintenance Exterior
Senior Community No
Tax ID 163-19-291
Ownership Condominium
Acceptable Financing Conventional
Horse Property N
Listing Terms Conventional

Copyright 2025 Arizona Regional Multiple Listing Service, Inc. All rights reserved.




