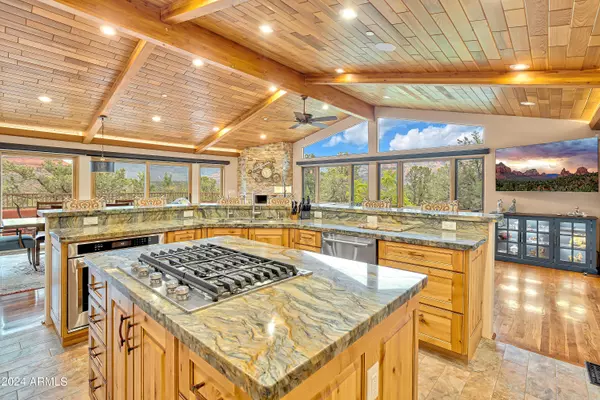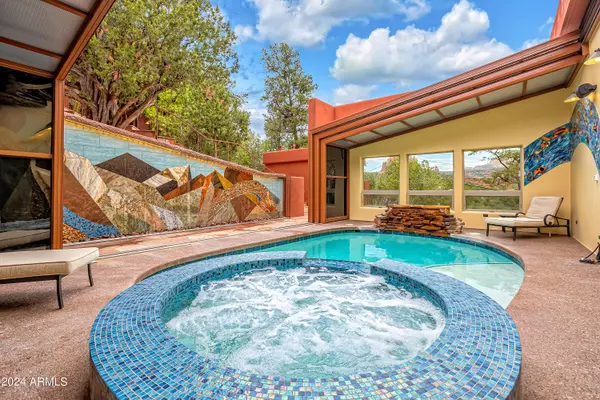25 Cibola Drive Sedona, AZ 86336
UPDATED:
01/12/2025 05:24 PM
Key Details
Property Type Single Family Home
Sub Type Single Family - Detached
Listing Status Active
Purchase Type For Sale
Square Footage 3,367 sqft
Price per Sqft $1,262
Subdivision Cibola Hills
MLS Listing ID 6764640
Style Contemporary,Territorial/Santa Fe
Bedrooms 3
HOA Fees $240/ann
HOA Y/N Yes
Originating Board Arizona Regional Multiple Listing Service (ARMLS)
Year Built 2015
Annual Tax Amount $4,930
Tax Year 2023
Lot Size 0.558 Acres
Acres 0.56
Property Description
Step inside this exquisite 3-bedroom, 3-bathroom home, where the heart of the property is the expansive 1,575 sq ft Party Room. This spectacular space boasts soaring 12 ft ceilings, a Sit-Up Bar for 6, a Commercial Indoor BBQ, and wine fridges, making it perfect for entertaining. Imagine gatherings around the fireplace or hosting lavish dinners for 10 or charity events for 80, all while enjoying ample room for a grand piano and your guests' delight. Open the impressive window wall to seamlessly transition from the Party Room to your 735 sq ft Convertible Indoor/Outdoor Pool area, featuring a jacuzzi and an intricate lighted mosaic with a pebble water wall: an oasis you can enjoy year-round!
The Great Room is a masterpiece, showcasing wood ceilings and exposed trusses, complete with a Chef's Kitchen w/ Pass through to the Party Room, Bar seating for 6 to watch a Chef's Demonstration on the gas cooktop island, MASSIVE Butlers' Pantry, & an additional Dining Room for 8. Cozy up near the fireplace as you take in the stunning views, or step out onto your massive deck for al fresco dining and sunset happy hours.
The first level also features a versatile 3rd bedroom currently used as a home gym, complete with a separate living area and kitchenette. The Guest Bedroom Suite and bath offer the ideal retreat for your visitors, ensuring privacy and comfort.
Additional amenities include multiple HVAC zones, remote shades, charming Lucy Paradise stained glass accents, and a Home Hydrant Talco Fire Safety System. Every detail has been meticulously curated for your convenience and peace of mind.
This is a must-see in person!
Location
State AZ
County Coconino
Community Cibola Hills
Direction Jordan Rd, L on Navahopi, R on Coronado, L on Cibola, 2nd driveway on left
Rooms
Other Rooms ExerciseSauna Room, Great Room, Family Room
Den/Bedroom Plus 4
Separate Den/Office Y
Interior
Interior Features Elevator, Vaulted Ceiling(s), Wet Bar, Kitchen Island, Pantry, 2 Master Baths, Double Vanity, Full Bth Master Bdrm, Separate Shwr & Tub, Tub with Jets, High Speed Internet, Granite Counters
Heating See Remarks, Natural Gas
Cooling Ceiling Fan(s), Refrigeration
Flooring Stone, Tile, Wood
Fireplaces Type 3+ Fireplace, Fire Pit, Family Room, Gas
Fireplace Yes
Window Features Dual Pane
SPA Heated,Private
Exterior
Exterior Feature Balcony, Covered Patio(s), Patio, Private Street(s), Storage, Built-in Barbecue
Parking Features Electric Door Opener
Garage Spaces 2.0
Garage Description 2.0
Fence Wrought Iron
Pool Heated, Private
View Mountain(s)
Roof Type Tile,Foam
Private Pool Yes
Building
Lot Description Desert Back, Desert Front
Story 2
Builder Name Unknown
Sewer Septic in & Cnctd, Septic Tank
Water Pvt Water Company
Architectural Style Contemporary, Territorial/Santa Fe
Structure Type Balcony,Covered Patio(s),Patio,Private Street(s),Storage,Built-in Barbecue
New Construction No
Schools
Elementary Schools Other
Middle Schools Other
High Schools Other
Others
HOA Name Cibola Hills
HOA Fee Include Maintenance Grounds
Senior Community No
Tax ID 401-02-040-A
Ownership Fee Simple
Acceptable Financing CTL, Conventional
Horse Property N
Listing Terms CTL, Conventional

Copyright 2025 Arizona Regional Multiple Listing Service, Inc. All rights reserved.




