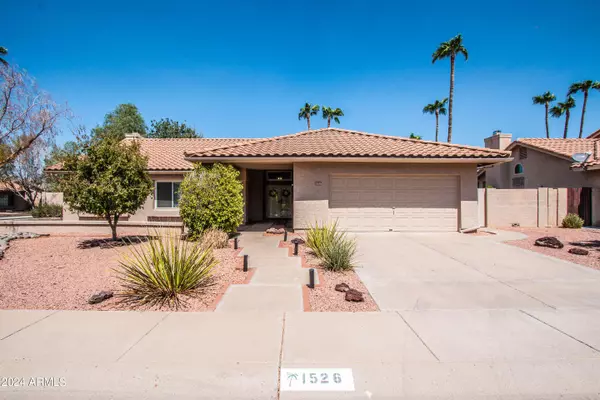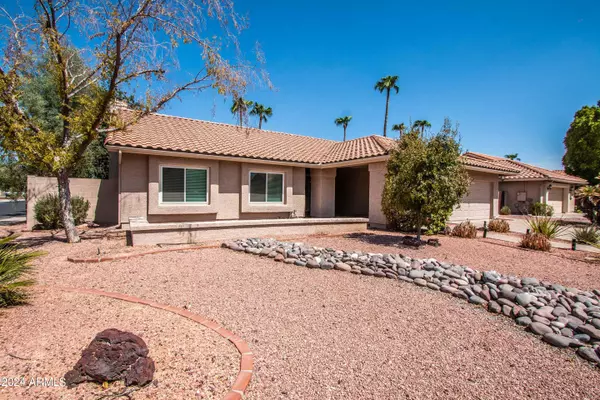1526 W BOA VISTA Drive W Gilbert, AZ 85233
UPDATED:
01/14/2025 05:22 PM
Key Details
Property Type Single Family Home
Sub Type Single Family - Detached
Listing Status Active
Purchase Type For Sale
Square Footage 2,057 sqft
Price per Sqft $303
Subdivision Islands Bayview
MLS Listing ID 6756728
Style Contemporary,Ranch
Bedrooms 3
HOA Fees $364
HOA Y/N Yes
Originating Board Arizona Regional Multiple Listing Service (ARMLS)
Year Built 1986
Annual Tax Amount $1,965
Tax Year 2023
Lot Size 8,891 Sqft
Acres 0.2
Property Description
The property just needs family.
Location
State AZ
County Maricopa
Community Islands Bayview
Direction Major cross roads:Warner and McQueen. McQueen to left on Palo Verde t Right on Island Dr. right on to Boa Vista, end on the right.
Rooms
Other Rooms Family Room
Master Bedroom Split
Den/Bedroom Plus 3
Separate Den/Office N
Interior
Interior Features Master Downstairs, Eat-in Kitchen, No Interior Steps, Vaulted Ceiling(s), Kitchen Island, Double Vanity, Full Bth Master Bdrm, Separate Shwr & Tub, Smart Home, Granite Counters
Heating Electric
Cooling Ceiling Fan(s), Refrigeration
Flooring Carpet, Tile, Sustainable
Fireplaces Number 1 Fireplace
Fireplaces Type 1 Fireplace
Fireplace Yes
SPA None
Exterior
Exterior Feature Covered Patio(s), Private Street(s), Storage
Parking Features Dir Entry frm Garage, Electric Door Opener
Garage Spaces 2.0
Garage Description 2.0
Fence Block
Pool None
Landscape Description Irrigation Back, Irrigation Front
Community Features Lake Subdivision, Playground, Clubhouse
Roof Type Tile
Accessibility Zero-Grade Entry, Bath Grab Bars, Accessible Hallway(s)
Private Pool No
Building
Lot Description Sprinklers In Rear, Sprinklers In Front, Corner Lot, Desert Front, Gravel/Stone Front, Auto Timer H2O Front, Auto Timer H2O Back, Irrigation Front, Irrigation Back
Story 1
Builder Name NA
Sewer Public Sewer
Water City Water
Architectural Style Contemporary, Ranch
Structure Type Covered Patio(s),Private Street(s),Storage
New Construction No
Schools
Elementary Schools Islands Elementary School
Middle Schools Mesquite Jr High School
High Schools Mesquite High School
School District Gilbert Unified District
Others
HOA Name Island Community Ass
HOA Fee Include Sewer,Maintenance Grounds,Street Maint,Trash
Senior Community No
Tax ID 302-30-472
Ownership Fee Simple
Acceptable Financing Conventional, 1031 Exchange, FHA
Horse Property N
Listing Terms Conventional, 1031 Exchange, FHA

Copyright 2025 Arizona Regional Multiple Listing Service, Inc. All rights reserved.




