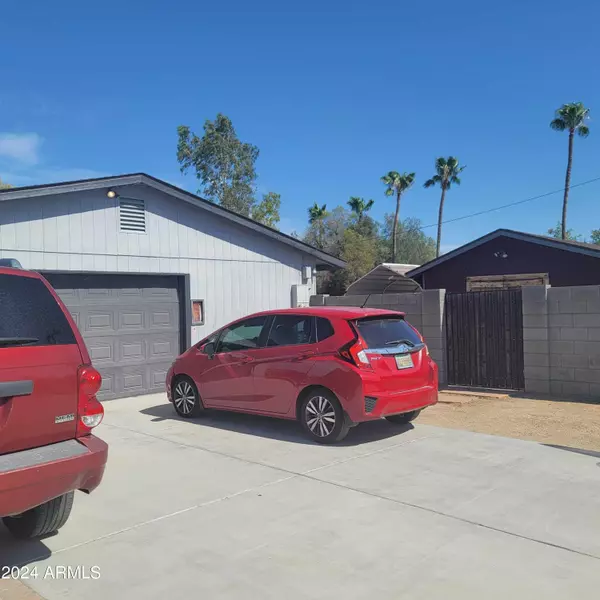3401 E PARADISE Lane Phoenix, AZ 85032
UPDATED:
12/26/2024 02:51 AM
Key Details
Property Type Single Family Home
Sub Type Single Family - Detached
Listing Status Active
Purchase Type For Sale
Square Footage 1,889 sqft
Price per Sqft $404
MLS Listing ID 6745441
Style Ranch
Bedrooms 3
HOA Y/N No
Originating Board Arizona Regional Multiple Listing Service (ARMLS)
Year Built 1979
Annual Tax Amount $2,365
Tax Year 2023
Lot Size 0.598 Acres
Acres 0.6
Property Description
The thoughtfully remodeled interior exudes comfort with touches of elegance, while the granite and quartz countertops, newer appliances, efficient A/C, recently replaced roof, sustainable no-water desert landscaping, and contemporary block wall ensure peace of mind. Corner to corner stylish wood laminate and tile flooring add to the home's cozy farmhouse character. Outside, the expansive space, patios, multiple work and storage areas, garage, detached barn, rear carport, and RV gate offer enormous possibilities, plenty of room for an unbridled imagination, AND unparalleled privacy - a rare find in a sought-after location! This happy place - nestled between two retirement communities - has quick, easy access to the 51 and 101 freeways, is on the same block as the famed "Boojum Tree" venue, just a short 5-minute drive away from the vibrant shopping, dining, and nightlife of Desert Ridge, and within walking distance to both Paradise Valley High School and Paradise Valley Community College, making it the best of both worlds: a private "home-sweet-home" with accessibility!
Location
State AZ
County Maricopa
Direction From the 51 and Greenway: Exit on greenway and go west. Head north on 32nd Street. Turn right onto Paradise Lane. The house is on the corner of 34th Street and Paradise Lane.
Rooms
Other Rooms Separate Workshop, BonusGame Room
Master Bedroom Not split
Den/Bedroom Plus 5
Separate Den/Office Y
Interior
Interior Features Kitchen Island, 3/4 Bath Master Bdrm, High Speed Internet, Granite Counters
Heating Electric, Ceiling
Cooling Refrigeration, Programmable Thmstat, Ceiling Fan(s)
Flooring Laminate, Tile
Fireplaces Number No Fireplace
Fireplaces Type None
Fireplace No
SPA None
Exterior
Exterior Feature Covered Patio(s), Patio, Storage
Parking Features Dir Entry frm Garage, Electric Door Opener, Rear Vehicle Entry, RV Gate, Gated
Garage Spaces 2.0
Carport Spaces 1
Garage Description 2.0
Fence Block
Pool None
Community Features Community Pool, Playground, Biking/Walking Path
Amenities Available None
Roof Type Reflective Coating,Composition
Accessibility Accessible Door 32in+ Wide, Zero-Grade Entry, Ktch Low Cabinetry, Hard/Low Nap Floors, Accessible Hallway(s)
Private Pool No
Building
Lot Description Corner Lot, Desert Front, Natural Desert Back
Story 1
Builder Name David Curtice (Custom)
Sewer Public Sewer
Water City Water
Architectural Style Ranch
Structure Type Covered Patio(s),Patio,Storage
New Construction No
Schools
Elementary Schools Whispering Wind Academy
Middle Schools Greenway Middle School
High Schools Paradise Valley High School
School District Paradise Valley Unified District
Others
HOA Fee Include No Fees
Senior Community No
Tax ID 214-35-015-G
Ownership Fee Simple
Acceptable Financing Conventional, FHA, VA Loan
Horse Property N
Listing Terms Conventional, FHA, VA Loan
Special Listing Condition Owner/Agent

Copyright 2025 Arizona Regional Multiple Listing Service, Inc. All rights reserved.




