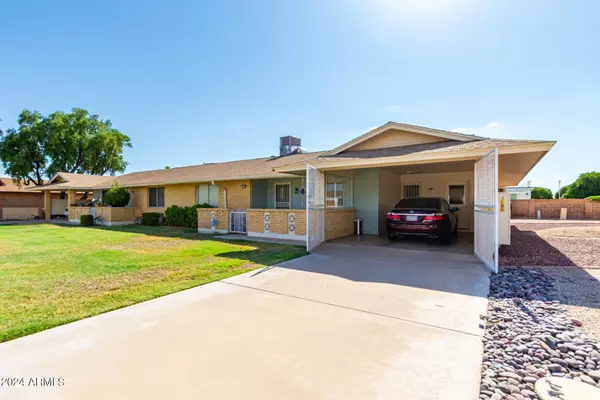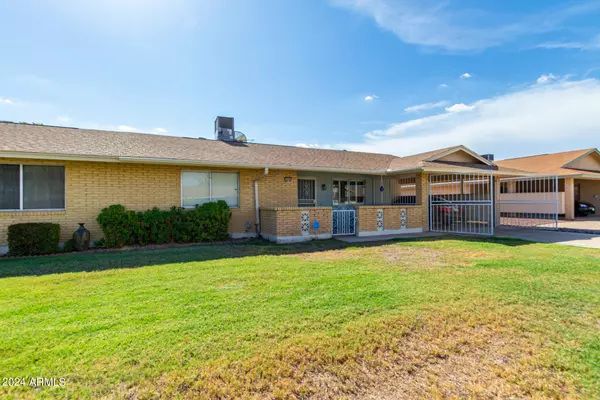10246 N 105TH Drive Sun City, AZ 85351
UPDATED:
12/21/2024 07:11 PM
Key Details
Property Type Single Family Home
Sub Type Gemini/Twin Home
Listing Status Active
Purchase Type For Sale
Square Footage 1,622 sqft
Price per Sqft $138
Subdivision Sun City
MLS Listing ID 6741901
Bedrooms 2
HOA Fees $307/mo
HOA Y/N Yes
Originating Board Arizona Regional Multiple Listing Service (ARMLS)
Year Built 1966
Annual Tax Amount $726
Tax Year 2023
Lot Size 304 Sqft
Acres 0.01
Property Description
Location
State AZ
County Maricopa
Community Sun City
Direction East on Peoria, Right on 105th Dr, house on Right.
Rooms
Other Rooms Great Room, Family Room
Den/Bedroom Plus 2
Separate Den/Office N
Interior
Interior Features Eat-in Kitchen, Breakfast Bar, No Interior Steps, 3/4 Bath Master Bdrm, High Speed Internet
Heating Mini Split, Natural Gas
Cooling Refrigeration, Ceiling Fan(s)
Flooring Carpet, Laminate
Fireplaces Number No Fireplace
Fireplaces Type None
Fireplace No
Window Features Sunscreen(s)
SPA None
Exterior
Exterior Feature Storage
Parking Features Separate Strge Area
Carport Spaces 1
Fence Block, Partial
Pool None
Landscape Description Irrigation Front
Community Features Pickleball Court(s), Community Spa Htd, Community Spa, Community Pool Htd, Community Pool, Community Media Room, Golf, Tennis Court(s), Biking/Walking Path, Clubhouse
Amenities Available FHA Approved Prjct, RV Parking
Roof Type Composition
Private Pool No
Building
Lot Description Gravel/Stone Back, Grass Front, Irrigation Front
Story 1
Builder Name Del Webb
Sewer Public Sewer
Water Pvt Water Company
Structure Type Storage
New Construction No
Others
HOA Name West Twelve
HOA Fee Include Insurance,Sewer,Pest Control,Maintenance Grounds,Front Yard Maint,Trash,Water
Senior Community Yes
Tax ID 142-82-730
Ownership Fee Simple
Acceptable Financing Conventional, FHA, VA Loan
Horse Property N
Listing Terms Conventional, FHA, VA Loan
Special Listing Condition Age Restricted (See Remarks)

Copyright 2025 Arizona Regional Multiple Listing Service, Inc. All rights reserved.




