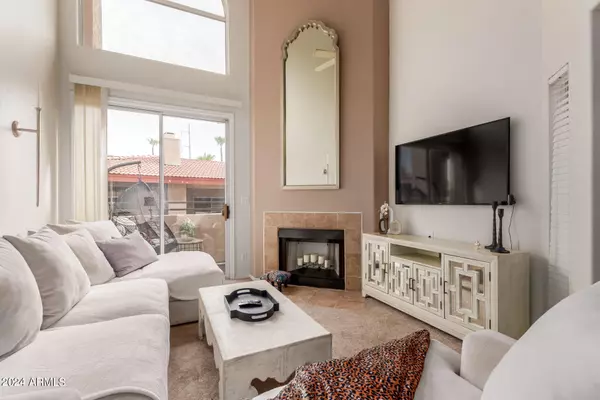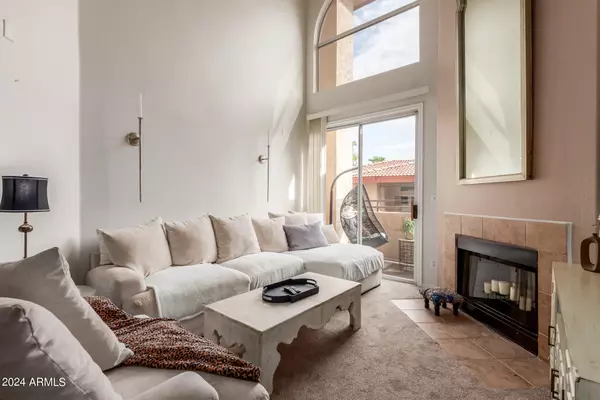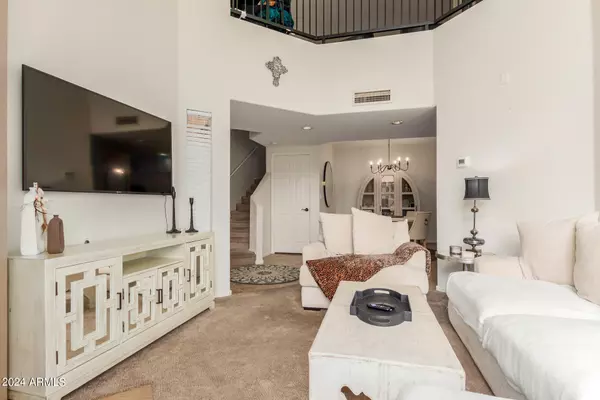10410 N CAVE CREEK Road #2119 Phoenix, AZ 85020
UPDATED:
01/08/2025 06:30 PM
Key Details
Property Type Condo
Sub Type Apartment Style/Flat
Listing Status Active Under Contract
Purchase Type For Sale
Square Footage 1,337 sqft
Price per Sqft $246
Subdivision Pointe Resort Condo At Tapatio Cliffs
MLS Listing ID 6739446
Style Spanish
Bedrooms 2
HOA Fees $431/mo
HOA Y/N Yes
Originating Board Arizona Regional Multiple Listing Service (ARMLS)
Year Built 1996
Annual Tax Amount $1,171
Tax Year 2023
Lot Size 754 Sqft
Acres 0.02
Property Description
Location
State AZ
County Maricopa
Community Pointe Resort Condo At Tapatio Cliffs
Direction Head west on E Cheryl Dr towards N 13th Pl. Turn right onto N Cave Creek Rd and left on 12th Ct. Property is on the left.
Rooms
Other Rooms Loft
Master Bedroom Upstairs
Den/Bedroom Plus 3
Separate Den/Office N
Interior
Interior Features Upstairs, Vaulted Ceiling(s), Pantry, Double Vanity, Full Bth Master Bdrm, High Speed Internet, Laminate Counters
Heating Electric
Cooling Ceiling Fan(s), Refrigeration
Flooring Carpet, Tile
Fireplaces Number 1 Fireplace
Fireplaces Type 1 Fireplace, Living Room
Fireplace Yes
Window Features Dual Pane
SPA None
Laundry WshrDry HookUp Only
Exterior
Exterior Feature Balcony
Parking Features Assigned
Carport Spaces 1
Fence None
Pool None
Community Features Gated Community, Community Spa Htd, Community Pool Htd, Tennis Court(s)
Amenities Available Management
Roof Type Tile
Private Pool No
Building
Lot Description Grass Front
Story 2
Builder Name Unknown
Sewer Public Sewer
Water City Water
Architectural Style Spanish
Structure Type Balcony
New Construction No
Schools
Elementary Schools Sunnyslope Elementary School
Middle Schools Sunnyslope Elementary School
High Schools Sunnyslope High School
School District Glendale Union High School District
Others
HOA Name Pointe Resort Condo
HOA Fee Include Maintenance Grounds
Senior Community No
Tax ID 159-28-755
Ownership Condominium
Acceptable Financing Conventional, FHA, VA Loan
Horse Property N
Listing Terms Conventional, FHA, VA Loan

Copyright 2025 Arizona Regional Multiple Listing Service, Inc. All rights reserved.




