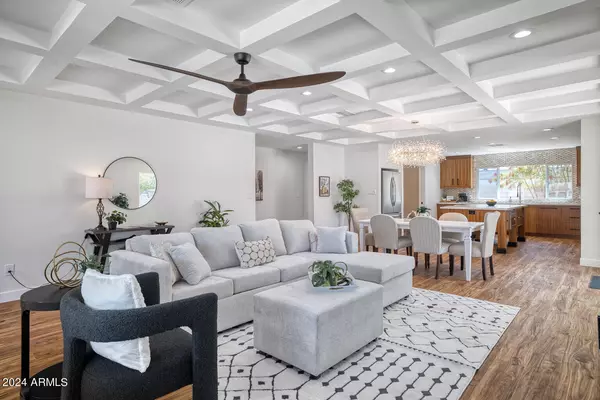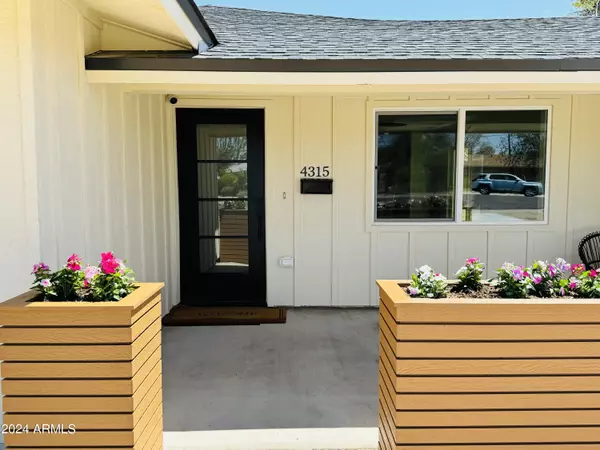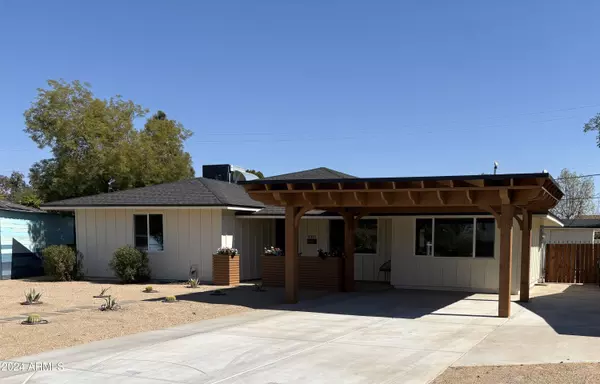4315 N 16TH Avenue Phoenix, AZ 85015
UPDATED:
01/13/2025 08:16 AM
Key Details
Property Type Single Family Home
Sub Type Single Family - Detached
Listing Status Active
Purchase Type For Sale
Square Footage 2,000 sqft
Price per Sqft $364
Subdivision Bel Air Blk 10_& 11
MLS Listing ID 6734515
Style Ranch
Bedrooms 3
HOA Y/N No
Originating Board Arizona Regional Multiple Listing Service (ARMLS)
Year Built 1948
Annual Tax Amount $2,207
Tax Year 2023
Lot Size 7,912 Sqft
Acres 0.18
Property Description
This 1948 home has been fully reconstructed with an added touch of modern flair. Located in a cul-de-sac in the desirable Bel Air neighborhood, this home was rebuilt from studs including an addition, creating a 3 bedroom / 3.5 bath modern home with a private ensuite in every bedroom. The massive kitchen features custom teak cabinets, a generous pantry, extra large island, stainless steel appliances, and a 36'' gas range. The home features a presidential ceiling in the living room, lvp flooring thoughout, custom pocket doors, an office, laundry room, and a huge back yard ready for you to create your dream oasis. There is no HOA and this home is located mins away from 2 major freeways, downtown, light rail, shopping and hospitals.
Location
State AZ
County Maricopa
Community Bel Air Blk 10_& 11
Direction I-17, East on Camelback, South on 19th Ave, left on Glenrosa, right on 16th Drive, left on 16th Ave. Home at end of cul-de-sac on the right.
Rooms
Other Rooms Great Room
Master Bedroom Downstairs
Den/Bedroom Plus 4
Separate Den/Office Y
Interior
Interior Features Other, Master Downstairs, No Interior Steps, Kitchen Island, 3/4 Bath Master Bdrm, Double Vanity, High Speed Internet
Heating ENERGY STAR Qualified Equipment, Electric, Ceiling
Cooling Ceiling Fan(s), ENERGY STAR Qualified Equipment, Programmable Thmstat, Refrigeration
Flooring Other
Fireplaces Number No Fireplace
Fireplaces Type None
Fireplace No
Window Features Dual Pane,ENERGY STAR Qualified Windows,Low-E,Vinyl Frame
SPA None
Exterior
Exterior Feature Patio
Carport Spaces 2
Fence Block
Pool None
Amenities Available None
Roof Type Composition
Accessibility Accessible Door 32in+ Wide, Hard/Low Nap Floors, Accessible Hallway(s)
Private Pool No
Building
Lot Description Desert Front, Cul-De-Sac
Story 1
Builder Name Unknown
Sewer Public Sewer
Water City Water
Architectural Style Ranch
Structure Type Patio
New Construction No
Schools
Elementary Schools Clarendon School
Middle Schools Osborn Middle School
High Schools Central High School
School District Phoenix Union High School District
Others
HOA Fee Include No Fees
Senior Community No
Tax ID 155-47-061
Ownership Fee Simple
Acceptable Financing Conventional, FHA, VA Loan
Horse Property N
Listing Terms Conventional, FHA, VA Loan
Special Listing Condition Owner/Agent

Copyright 2025 Arizona Regional Multiple Listing Service, Inc. All rights reserved.




